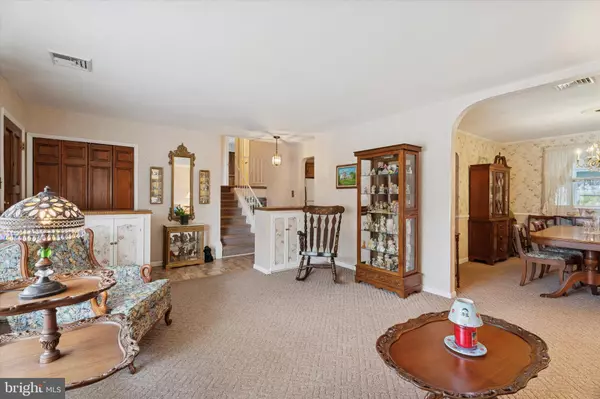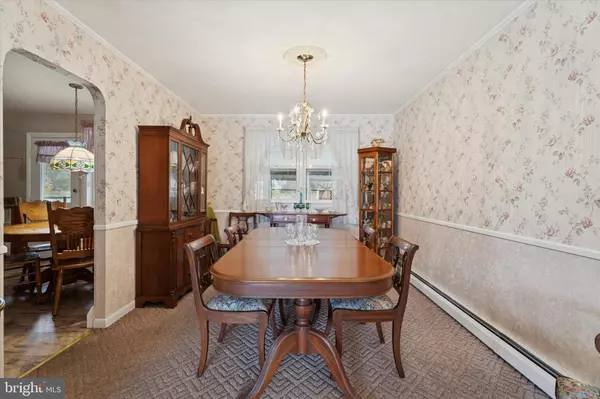
3 Beds
2 Baths
1,624 SqFt
3 Beds
2 Baths
1,624 SqFt
Open House
Sat Nov 15, 12:00pm - 2:00pm
Key Details
Property Type Single Family Home
Sub Type Detached
Listing Status Active
Purchase Type For Sale
Square Footage 1,624 sqft
Price per Sqft $307
Subdivision Plymouth Rock
MLS Listing ID PAMC2161378
Style Split Level
Bedrooms 3
Full Baths 1
Half Baths 1
HOA Y/N N
Abv Grd Liv Area 1,316
Year Built 1964
Annual Tax Amount $4,756
Tax Year 2025
Lot Size 0.560 Acres
Acres 0.56
Lot Dimensions 102.00 x 0.00
Property Sub-Type Detached
Source BRIGHT
Property Description
Enjoy the Eat-in Kitchen and the adjoining Sunroom, which opens to a generous rear patio—perfect for outdoor entertaining.
The upper level offers a primary Bedroom with a walk-in closet, two additional generous-sized Bedrooms, and a full Bathroom.
Step down to the lower level and relax in the cozy Family Room featuring a stone wood-burning Fireplace to warm you on those chilly evenings. Powder Rm for the convenience of your guests use and Laundry Rm equipped with a washer and dryer. Additional highlights include a partial Basement, perfect for storage, and a workshop, a one-car attached garage with inside access, and also includes hardwood floors beneath the carpeting—ready to be revealed with a little refresh. You'll also appreciate the desirable natural gas heat and central air for year-round comfort.
Situated on .56 acres of mature, beautiful grounds, for the opportunity to expand your outdoor enjoyment.
It's just waiting for your personal finishing touches!
Location
State PA
County Montgomery
Area Plymouth Twp (10649)
Zoning RESIDENTIAL
Rooms
Other Rooms Living Room, Dining Room, Primary Bedroom, Bedroom 2, Kitchen, Family Room, Basement, Bedroom 1, Sun/Florida Room, Laundry, Full Bath, Half Bath
Basement Partial, Partially Finished
Interior
Hot Water Electric
Heating Baseboard - Hot Water
Cooling Central A/C
Flooring Carpet, Ceramic Tile, Hardwood
Fireplaces Number 1
Inclusions washer, dryer, refrigerator, all in "as is" condition
Fireplace Y
Heat Source Natural Gas
Laundry Dryer In Unit, Washer In Unit, Main Floor
Exterior
Parking Features Garage Door Opener, Garage - Side Entry
Garage Spaces 5.0
Water Access N
Accessibility None
Attached Garage 1
Total Parking Spaces 5
Garage Y
Building
Story 3
Foundation Block
Above Ground Finished SqFt 1316
Sewer Public Sewer
Water Public
Architectural Style Split Level
Level or Stories 3
Additional Building Above Grade, Below Grade
New Construction N
Schools
School District Colonial
Others
Senior Community No
Tax ID 49-00-00016-007
Ownership Fee Simple
SqFt Source 1624
Acceptable Financing Cash, Conventional, FHA, VA
Listing Terms Cash, Conventional, FHA, VA
Financing Cash,Conventional,FHA,VA
Special Listing Condition Standard

GET MORE INFORMATION

Broker-Owner







