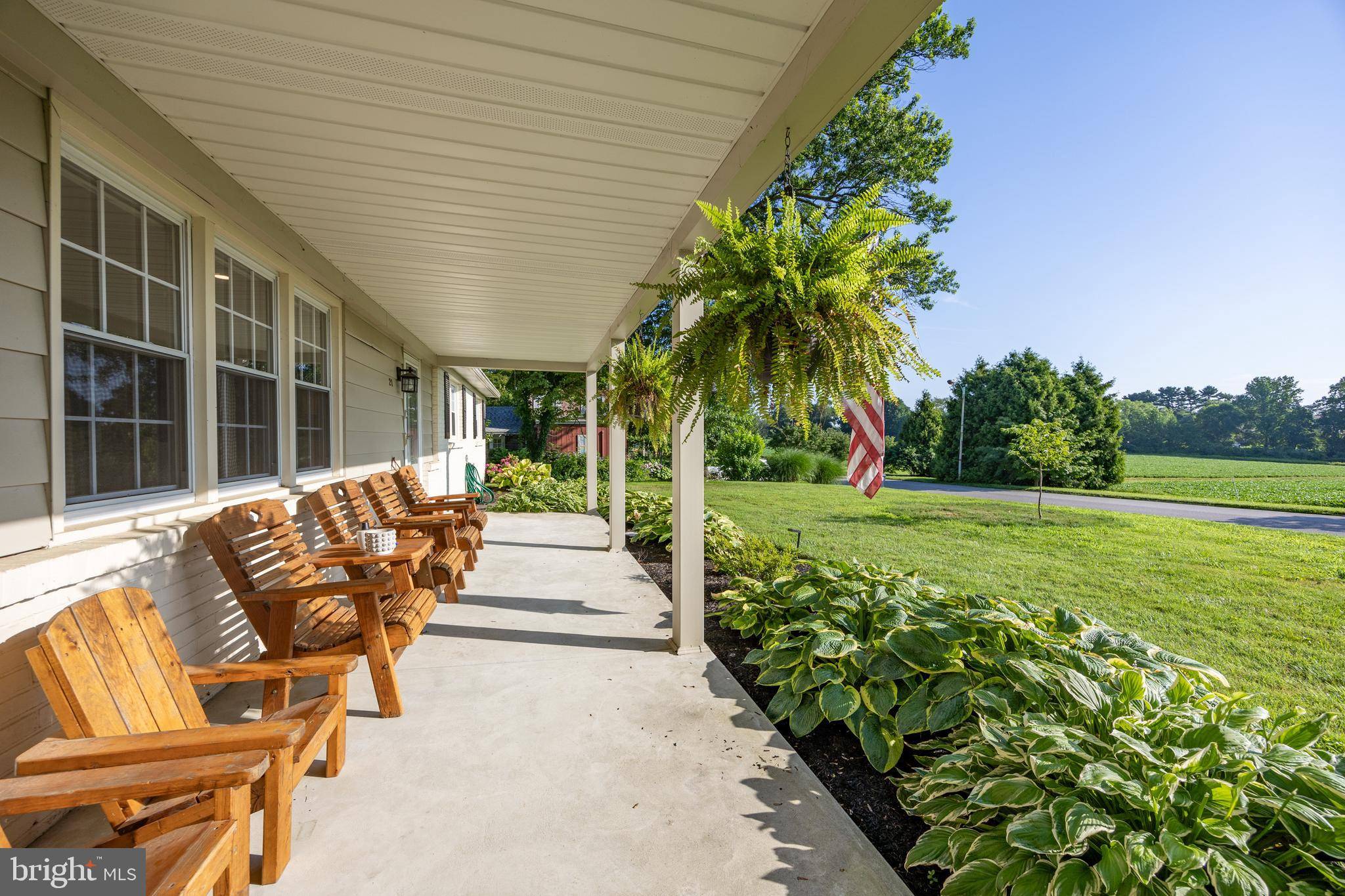3 Beds
2 Baths
2,635 SqFt
3 Beds
2 Baths
2,635 SqFt
OPEN HOUSE
Sun Jul 20, 1:00pm - 3:30pm
Key Details
Property Type Single Family Home
Sub Type Detached
Listing Status Coming Soon
Purchase Type For Sale
Square Footage 2,635 sqft
Price per Sqft $225
Subdivision Hamorton Village
MLS Listing ID PACT2103760
Style Ranch/Rambler
Bedrooms 3
Full Baths 2
HOA Y/N N
Abv Grd Liv Area 1,835
Year Built 1958
Available Date 2025-07-17
Annual Tax Amount $7,546
Tax Year 2024
Lot Size 0.780 Acres
Acres 0.78
Lot Dimensions 0.00 x 0.00
Property Sub-Type Detached
Source BRIGHT
Property Description
The main living area has been thoughtfully opened up by removing a wall between the kitchen and living room, creating a bright, welcoming space perfect for daily living and entertaining. The renovated kitchen features granite countertops, modern cabinetry, and generous prep space. Just off the living room, a dedicated dining room adds versatility for both casual meals and more formal gatherings.
The home's layout includes a private primary bedroom with its own updated en-suite bathroom, offering convenience and a touch of luxury. Two additional bedrooms and a second full bath round out the main floor, providing flexibility for guests, work-from-home space, or hobbies.
Downstairs, a finished basement offers bonus living space ideal for a playroom, home office, gym, or media room—plus there's plenty of storage throughout the home, including a two-car garage and multiple closets.
Major upgrades include a new variable-stage HVAC system featuring a high-efficiency heat pump and air handler, delivering quiet, responsive, and energy-saving comfort all year long.
Step outside to your private fenced-in backyard, complete with a covered patio that's perfect for relaxing, entertaining, or dining al fresco—rain or shine.
Set in a convenient location near dining, parks, shops, and commuter routes, 21 Dogwood Dr is move-in ready and offers a rare blend of location, function, and style in one of Kennett Square's most desirable communities.
Location
State PA
County Chester
Area Kennett Twp (10362)
Zoning R4
Rooms
Other Rooms Living Room, Dining Room, Primary Bedroom, Bedroom 2, Kitchen, Family Room, Bedroom 1, Laundry, Other, Primary Bathroom, Full Bath
Basement Fully Finished
Main Level Bedrooms 3
Interior
Interior Features Primary Bath(s), Kitchen - Eat-In
Hot Water Electric
Heating Hot Water
Cooling Central A/C
Flooring Hardwood
Fireplaces Number 1
Fireplaces Type Brick
Inclusions Washer, Dryer, Kitchen Refrigerator
Fireplace Y
Heat Source Oil
Laundry Main Floor
Exterior
Exterior Feature Porch(es)
Parking Features Inside Access, Garage Door Opener
Garage Spaces 2.0
Fence Split Rail
Water Access N
Roof Type Architectural Shingle
Accessibility None
Porch Porch(es)
Attached Garage 2
Total Parking Spaces 2
Garage Y
Building
Story 1
Foundation Block
Sewer Public Sewer
Water Public
Architectural Style Ranch/Rambler
Level or Stories 1
Additional Building Above Grade, Below Grade
New Construction N
Schools
School District Kennett Consolidated
Others
Senior Community No
Tax ID 62-01 -0006.0100
Ownership Fee Simple
SqFt Source Assessor
Acceptable Financing Cash, Conventional, FHA, VA
Listing Terms Cash, Conventional, FHA, VA
Financing Cash,Conventional,FHA,VA
Special Listing Condition Standard
Virtual Tour https://www.dropbox.com/scl/fi/9sukk9ayhdbe97nawmss3/21-Dogwood-Dr-Kennett-Square-PA-19348-U.mp4?rlkey=gy29g29iwdynt86yrvwg7kqn1&dl=0

GET MORE INFORMATION
Broker-Owner







