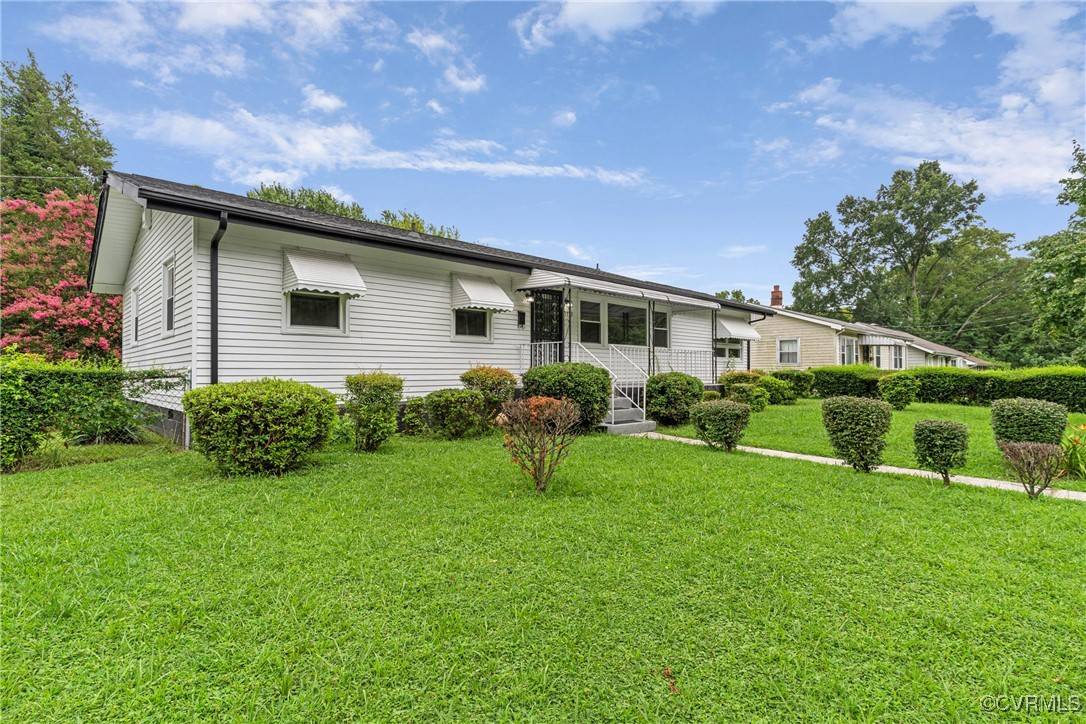4 Beds
2 Baths
1,240 SqFt
4 Beds
2 Baths
1,240 SqFt
OPEN HOUSE
Sun Jul 20, 12:00pm - 2:00pm
Key Details
Property Type Single Family Home
Sub Type Single Family Residence
Listing Status Active
Purchase Type For Sale
Square Footage 1,240 sqft
Price per Sqft $237
MLS Listing ID 2519837
Style Ranch
Bedrooms 4
Full Baths 1
Half Baths 1
Construction Status Actual
HOA Y/N No
Abv Grd Liv Area 1,240
Year Built 1962
Annual Tax Amount $2,400
Tax Year 2024
Lot Size 0.378 Acres
Acres 0.3781
Property Sub-Type Single Family Residence
Property Description
Step inside and feel instantly at home. With 4 spacious bedrooms and 1.5 baths, there's room for families to grow, friends to gather, and everyday life to unfold with ease. Wake up to soft morning light pouring through brand new windows, and unwind at night in a space that feels fresh, cozy, and completely yours. Fully renewed top-to-bottom, this home is ready to go — brand new roof, windows, HVAC, water heater, electrical, plumbing - all updated in 2024 so you can move right in and focus on living. And there's more: out back, a large detached shed opens up endless possibilities. Create your dream studio, a quiet home office, or a welcoming guest hideaway — your imagination sets the limit.
Step outside into your own private oasis a big, fenced backyard made for sunny afternoons, gardening days, or nights under the stars with friends. And when you're ready for the buzz of the city, downtown Richmond is just minutes away — eclectic dining, culture, and local energy all right at your fingertips. 1713 Spotsylvania Rd is more than just a house — it's a fresh start, a blank canvas, and an invitation to build the life you've been dreaming about in the city you love. Don't miss it! Come see it, fall in love, and make it yours. Welcome home.
Location
State VA
County Richmond City
Area 10 - Richmond
Direction off of Mechanicsville Tpke turn on Ford Ave and turn on to Spotsylvania
Rooms
Basement Crawl Space
Interior
Interior Features Bedroom on Main Level, Ceiling Fan(s), Eat-in Kitchen, Granite Counters, Recessed Lighting
Heating Electric, Heat Pump
Cooling Central Air, Heat Pump
Flooring Ceramic Tile
Appliance Electric Water Heater
Exterior
Exterior Feature Lighting, Porch, Storage, Shed
Fence Back Yard, Fenced
Pool None
Roof Type Composition
Porch Porch
Garage No
Building
Story 1
Sewer Public Sewer
Water Public
Architectural Style Ranch
Level or Stories One
Structure Type Aluminum Siding,Drywall,Vinyl Siding,Wood Siding
New Construction No
Construction Status Actual
Schools
Elementary Schools Fairfield
Middle Schools Martin Luther King Jr.
High Schools Armstrong
Others
Tax ID E012-0334-026
Ownership Corporate
Special Listing Condition Corporate Listing

GET MORE INFORMATION
Broker-Owner







