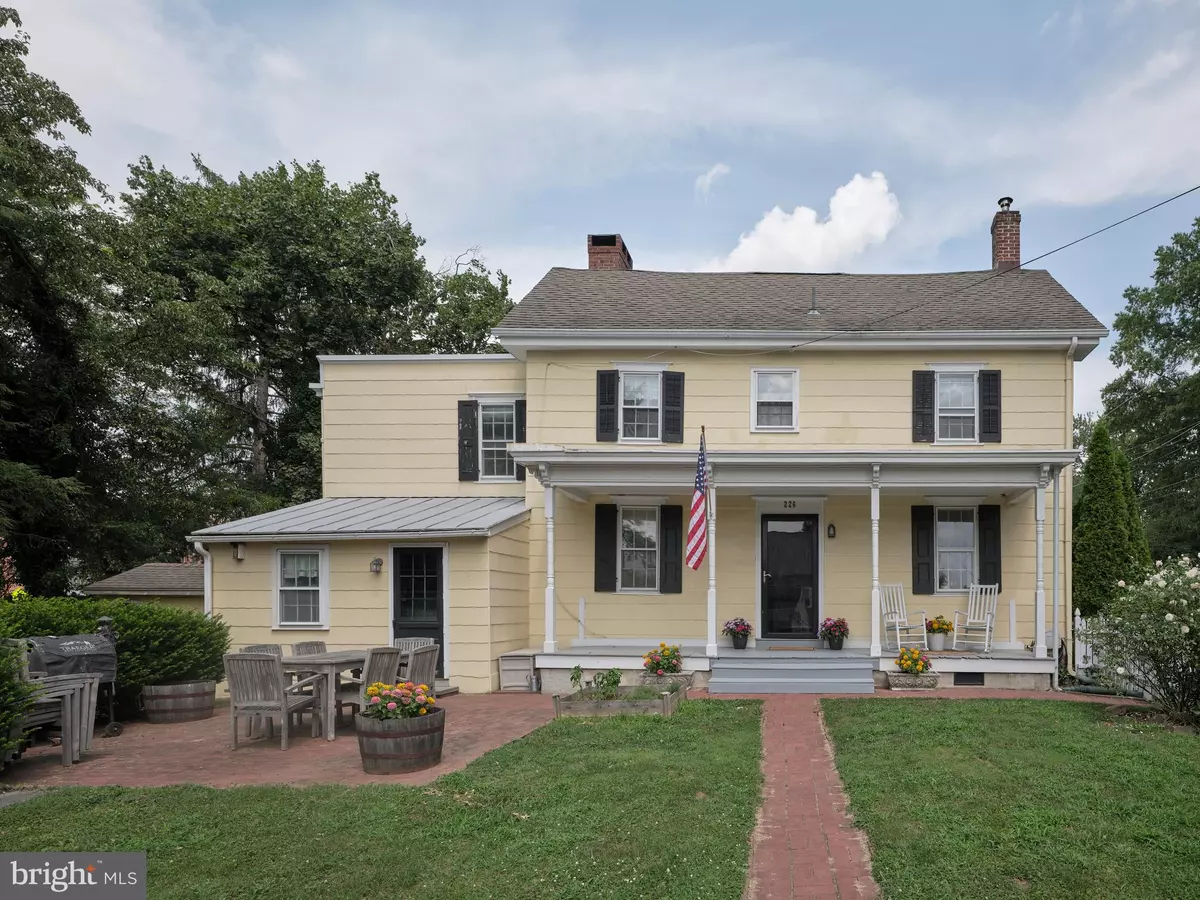4 Beds
3 Baths
2,100 SqFt
4 Beds
3 Baths
2,100 SqFt
OPEN HOUSE
Sun Aug 03, 12:00pm - 3:00pm
Key Details
Property Type Single Family Home
Sub Type Detached
Listing Status Active
Purchase Type For Sale
Square Footage 2,100 sqft
Price per Sqft $392
MLS Listing ID PABU2101422
Style Colonial,Farmhouse/National Folk
Bedrooms 4
Full Baths 2
Half Baths 1
HOA Y/N N
Abv Grd Liv Area 2,100
Year Built 1880
Available Date 2025-08-03
Annual Tax Amount $7,171
Tax Year 2025
Lot Size 4,032 Sqft
Acres 0.09
Lot Dimensions 84.00 x 48.00
Property Sub-Type Detached
Source BRIGHT
Property Description
Charming butterfly stairs lead to the second floor which features 3 bedrooms. The primary bedroom has built-in storage and closets that flank windows as well as a sweet window seat providing additional storage. There are two additional bedrooms, the larger of which features a vaulted beadboard ceiling with original beams, track lighting and exposed stone wall. The hall bath on this level features a shower, beadboard wainscot and a pedestal sink. The third level is a suite that provides a birds eye view of the rooftops in Newtown. A bedroom with gabled ceiling opens to a spacious bath with Kohler jetted tub, pedestal sink, and large storage closets.
A converted garage provides additional living space. This room has dramatic cathedral ceiling, gas fireplace, custom built-ins, recessed lighting and serves as an additional family room, office, and game room. There is additional storage on the exterior of this building for garden tools and toys. A sweet shed also provides a place to store potting materials and yard tools.
Ideally located in town - walk to everything Newtown has to offer!
Location
State PA
County Bucks
Area Newtown Boro (10128)
Zoning BR3
Direction South
Rooms
Other Rooms Living Room, Dining Room, Primary Bedroom, Bedroom 2, Bedroom 3, Bedroom 4, Kitchen, Family Room, Laundry, Full Bath, Half Bath
Basement Drainage System, Partial, Poured Concrete, Sump Pump, Unfinished, Water Proofing System
Interior
Interior Features Bathroom - Tub Shower, Bathroom - Jetted Tub, Built-Ins, Carpet, Ceiling Fan(s), Exposed Beams, Floor Plan - Traditional, Kitchen - Eat-In, Kitchen - Table Space, Wood Floors, Recessed Lighting
Hot Water Electric
Heating Baseboard - Hot Water
Cooling Central A/C, Ductless/Mini-Split
Fireplaces Number 2
Fireplaces Type Gas/Propane, Wood
Inclusions washer, dryer, refrigerator, shed - all in "as-is" condition with no monetary value
Equipment Dishwasher, Disposal, Dryer, Refrigerator
Furnishings No
Fireplace Y
Window Features Double Hung
Appliance Dishwasher, Disposal, Dryer, Refrigerator
Heat Source Oil, Propane - Leased
Laundry Main Floor
Exterior
Exterior Feature Patio(s), Porch(es)
Garage Spaces 2.0
Fence Fully, Picket, Privacy
Utilities Available Cable TV Available
Water Access N
Roof Type Asphalt,Metal
Accessibility None
Porch Patio(s), Porch(es)
Total Parking Spaces 2
Garage N
Building
Lot Description Irregular
Story 3
Foundation Active Radon Mitigation, Stone
Sewer Public Sewer
Water Public
Architectural Style Colonial, Farmhouse/National Folk
Level or Stories 3
Additional Building Above Grade, Below Grade
Structure Type Beamed Ceilings,Dry Wall,Plaster Walls,Vaulted Ceilings
New Construction N
Schools
Elementary Schools Goodnoe
Middle Schools Cr-Newtown
High Schools Council Rock High School North
School District Council Rock
Others
Pets Allowed Y
Senior Community No
Tax ID 28-001-022
Ownership Fee Simple
SqFt Source Assessor
Acceptable Financing Cash, Conventional, Private
Listing Terms Cash, Conventional, Private
Financing Cash,Conventional,Private
Special Listing Condition Standard
Pets Allowed No Pet Restrictions

GET MORE INFORMATION
Broker-Owner







