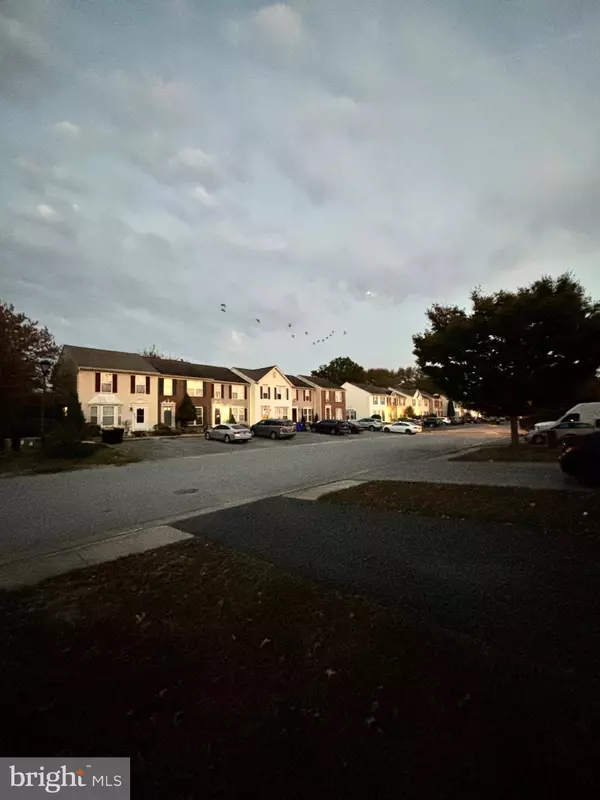4 Beds
3 Baths
1,650 SqFt
4 Beds
3 Baths
1,650 SqFt
Key Details
Property Type Townhouse
Sub Type Interior Row/Townhouse
Listing Status Coming Soon
Purchase Type For Sale
Square Footage 1,650 sqft
Price per Sqft $218
Subdivision Bristol Place
MLS Listing ID DENC2086916
Style Other
Bedrooms 4
Full Baths 2
Half Baths 1
HOA Fees $5/qua
HOA Y/N Y
Abv Grd Liv Area 1,200
Year Built 2000
Available Date 2025-08-07
Annual Tax Amount $2,218
Tax Year 2024
Lot Size 3,485 Sqft
Acres 0.08
Property Sub-Type Interior Row/Townhouse
Source BRIGHT
Property Description
Thoughtfully designed, generous bedrooms, and flexible living areas make this home perfect for families, professionals, or anyone needing room to grow. With the primary bedroom featuring walk-in closet and private primary bathroom, it's nearly impossible to find all of this for under $400K.
Beyond the front door lies a community lifestyle that truly sets this home apart. Directly across the street is a 3-mile walking trail complete with six covered pavilions, dog park, sensory park, skating park, tennis courts, and multiple playgrounds. You're also steps from the super-YMCA and Troop 2 Police Station. Entertainment and convenience abound — positioned between two Walmarts, just 6 minutes to I-95, 10 minutes to Route 1, 12 minutes to Christiana Mall, and close to movie theaters, bowling, roller skating, Sky Zone, Urban Air, and three Wawas (all within ten minutes). Outdoor lovers will enjoy nearby natural parks where you can BBQ, walk, or rowboat.
Families benefit from proximity to top-rated Christina District schools, two Vo-Tech schools, and programs at the local Boys & Girls Club. Health care needs are covered too, with Christiana Hospital and five urgent cares less than 10 minutes away.
Packed with features inside and out — and surrounded by unbeatable amenities — 16 N Bellwoode Drive delivers a lifestyle that's hard to find anywhere else at this price point.
Location
State DE
County New Castle
Area Newark/Glasgow (30905)
Zoning NCTH
Rooms
Other Rooms Living Room, Primary Bedroom, Bedroom 2, Kitchen, Bedroom 1, Utility Room, Bathroom 2, Primary Bathroom, Half Bath
Basement Fully Finished, Garage Access, Walkout Level
Main Level Bedrooms 1
Interior
Interior Features Combination Kitchen/Dining, Entry Level Bedroom, Floor Plan - Open, Kitchen - Country, Pantry, Primary Bath(s), Walk-in Closet(s)
Hot Water None
Heating None
Cooling None
Inclusions Refrigerator, Washer, Dryer
Fireplace N
Heat Source None
Laundry Has Laundry, Lower Floor
Exterior
Exterior Feature Deck(s)
Parking Features Inside Access, Built In
Garage Spaces 3.0
Amenities Available Tot Lots/Playground
View Y/N N
Water Access N
Accessibility None
Porch Deck(s)
Attached Garage 1
Total Parking Spaces 3
Garage Y
Private Pool N
Building
Story 3
Foundation Brick/Mortar
Sewer Public Sewer
Water Public
Architectural Style Other
Level or Stories 3
Additional Building Above Grade, Below Grade
New Construction N
Schools
Elementary Schools Keene
Middle Schools Gauger-Cobbs
High Schools Glasgow
School District Christina
Others
Pets Allowed N
HOA Fee Include Common Area Maintenance
Senior Community No
Tax ID 11-027.10-010
Ownership Fee Simple
SqFt Source Estimated
Acceptable Financing Cash, Conventional, FHA 203(b), USDA, VA
Horse Property N
Listing Terms Cash, Conventional, FHA 203(b), USDA, VA
Financing Cash,Conventional,FHA 203(b),USDA,VA
Special Listing Condition Standard

GET MORE INFORMATION
Broker-Owner







