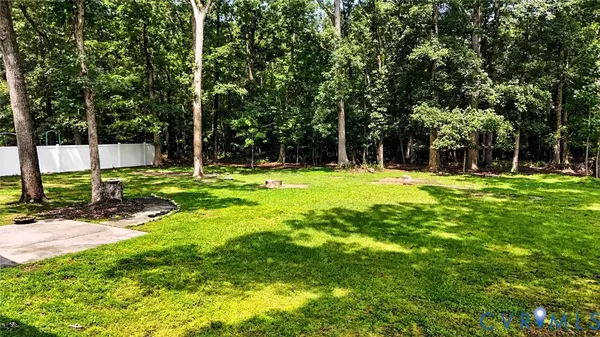4 Beds
3 Baths
2,390 SqFt
4 Beds
3 Baths
2,390 SqFt
Key Details
Property Type Single Family Home
Sub Type Single Family Residence
Listing Status Active
Purchase Type For Sale
Square Footage 2,390 sqft
Price per Sqft $142
Subdivision Ramblewood
MLS Listing ID 2521839
Style Colonial,Two Story
Bedrooms 4
Full Baths 2
Half Baths 1
Construction Status Renovated
HOA Y/N No
Abv Grd Liv Area 2,390
Year Built 1976
Annual Tax Amount $2,673
Tax Year 2023
Lot Size 0.531 Acres
Acres 0.5313
Property Sub-Type Single Family Residence
Property Description
Upstairs, the primary suite boasts hardwood floors, a walk-in closet, ceiling fan, and a private bath with walk-in shower. Bedrooms 2, 3, and 4 are all generously sized with hardwood floors and ceiling fans. A beautifully updated hall bath serves the secondary bedrooms.
Enjoy your fenced backyard oasis, complete with a covered porch overlooking the woods, a new shed (2024), and a paved driveway with ample parking. Recent upgrades include newer HVAC units (2022), newer dimensional shingle roof, refinished hardwood floors, new family room carpet, gutter guards, vinyl fence (2024), top-down blinds, and more.
Conveniently located near Fort Gregg-Adams, the National Guard, a park is just around the corner, and just 30 minutes to downtown Richmond, this home combines privacy, comfort, and accessibility in one perfect package! Schedule your showing today!
Location
State VA
County Petersburg
Community Ramblewood
Area 57 - Petersburg
Direction use GPS
Rooms
Basement Crawl Space
Interior
Interior Features Ceiling Fan(s), Dining Area, Eat-in Kitchen, Fireplace, Granite Counters, High Ceilings, Kitchen Island, Bath in Primary Bedroom, Walk-In Closet(s), Window Treatments
Heating Electric, Heat Pump, Zoned
Cooling Heat Pump, Zoned
Flooring Partially Carpeted, Vinyl, Wood
Fireplaces Number 1
Fireplaces Type Wood Burning
Fireplace Yes
Window Features Thermal Windows,Window Treatments
Appliance Dishwasher, Exhaust Fan, Electric Cooking, Electric Water Heater, Disposal, Microwave, Oven, Smooth Cooktop, Stove
Laundry Washer Hookup, Dryer Hookup
Exterior
Exterior Feature Out Building(s), Paved Driveway
Fence Back Yard, Fenced, Partial
Pool None
Roof Type Shingle
Porch Rear Porch
Garage No
Building
Lot Description Dead End, Cul-De-Sac
Story 2
Sewer Public Sewer
Water Public
Architectural Style Colonial, Two Story
Level or Stories Two
Additional Building Shed(s), Outbuilding
Structure Type Brick,Drywall,Vinyl Siding,Wood Siding
New Construction No
Construction Status Renovated
Schools
Elementary Schools Cool Spring
Middle Schools Vernon Johns
High Schools Petersburg
Others
Tax ID 077-010053
Ownership Individuals

GET MORE INFORMATION
Broker-Owner







