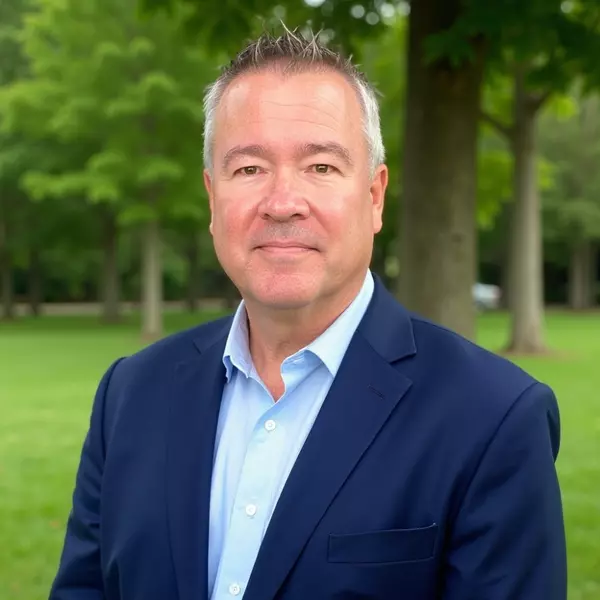
4 Beds
3 Baths
47,916 SqFt
4 Beds
3 Baths
47,916 SqFt
Key Details
Property Type Single Family Home
Sub Type Detached
Listing Status Coming Soon
Purchase Type For Sale
Square Footage 47,916 sqft
Price per Sqft $9
Subdivision Fallowfield Farms
MLS Listing ID PACT2107872
Style Colonial
Bedrooms 4
Full Baths 2
Half Baths 1
HOA Y/N N
Abv Grd Liv Area 1,752
Year Built 1974
Available Date 2025-09-10
Annual Tax Amount $6,739
Tax Year 2025
Lot Size 1.100 Acres
Acres 1.1
Lot Dimensions 0.00 x 0.00
Property Sub-Type Detached
Source BRIGHT
Property Description
Step inside to find gleaming hardwood floors throughout and a bright, inviting layout. The main level offers both a formal living room and a comfortable family room with a cozy propane fireplace, giving you flexible spaces for entertaining, relaxing, or everyday living. At the heart of the home is the updated kitchen, perfect for meals and gatherings. Many upgrades throughout add modern convenience, including an energy-efficient mini-split system (in addition to oil baseboard heating) for year-round comfort.
Upstairs, you'll find four spacious bedrooms, including a private en-suite retreat, ideal for rest and relaxation. The additional bedrooms and well-kept baths provide plenty of space for family, guests, or a home office.
The fun continues downstairs with a basement designed for kids, complete with painted floor games for hours of entertainment. Outside, the property truly shines with its flat corner lot and resort-style features. Summers are better by the above-ground pool surrounded by a sand “beach” area, giving you a backyard oasis that feels like a getaway. Host gatherings on the Trex deck or unwind year-round in the sun porch with hot tub. The home also includes a portable generator, adding extra peace of mind.
With a brand-new 50-year roof installed in 2025, this home combines comfort and lifestyle amenities for years to come. If you've been searching for a move-in ready home with space, upgrades, efficiency, and outdoor retreat, this is the one you've been waiting for!
Location
State PA
County Chester
Area East Fallowfield Twp (10347)
Zoning R10
Rooms
Basement Full
Interior
Interior Features Combination Kitchen/Dining, Dining Area, Family Room Off Kitchen, Floor Plan - Traditional, Kitchen - Island, Primary Bath(s), WhirlPool/HotTub, Wood Floors, Bathroom - Tub Shower
Hot Water Electric
Heating Hot Water
Cooling Ductless/Mini-Split
Flooring Hardwood
Fireplaces Number 1
Fireplaces Type Brick, Gas/Propane
Inclusions Washer, Dryer, Refrigerator, Hot-tub, Above Ground Pool, Pool Tools, Portable Generator
Equipment Dishwasher, Dryer, Icemaker, Oven/Range - Electric, Washer, Water Heater
Fireplace Y
Appliance Dishwasher, Dryer, Icemaker, Oven/Range - Electric, Washer, Water Heater
Heat Source Oil, Propane - Owned
Laundry Main Floor
Exterior
Exterior Feature Deck(s)
Parking Features Garage Door Opener, Inside Access, Garage - Front Entry
Garage Spaces 4.0
Fence Partially, Wood
Pool Above Ground, Fenced
Water Access N
Roof Type Shingle
Accessibility None
Porch Deck(s)
Attached Garage 1
Total Parking Spaces 4
Garage Y
Building
Story 2
Foundation Block
Sewer On Site Septic
Water Well
Architectural Style Colonial
Level or Stories 2
Additional Building Above Grade, Below Grade
New Construction N
Schools
High Schools Coatesville Area Senior
School District Coatesville Area
Others
Senior Community No
Tax ID 47-07 -0020.1400
Ownership Fee Simple
SqFt Source Assessor
Acceptable Financing Conventional, FHA, VA, Cash
Listing Terms Conventional, FHA, VA, Cash
Financing Conventional,FHA,VA,Cash
Special Listing Condition Standard

GET MORE INFORMATION

Broker-Owner







