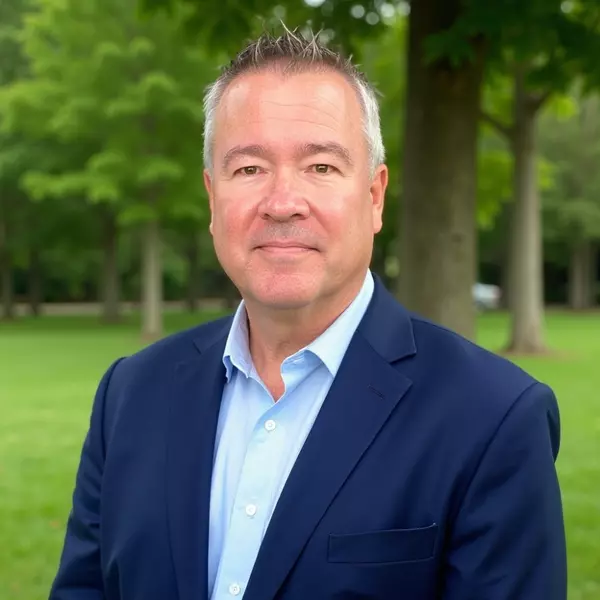
3 Beds
2 Baths
1,428 SqFt
3 Beds
2 Baths
1,428 SqFt
Open House
Sun Sep 28, 11:00am - 1:00pm
Key Details
Property Type Single Family Home
Sub Type Detached
Listing Status Active
Purchase Type For Sale
Square Footage 1,428 sqft
Price per Sqft $273
Subdivision None Available
MLS Listing ID NJSA2016214
Style Ranch/Rambler
Bedrooms 3
Full Baths 2
HOA Y/N N
Abv Grd Liv Area 1,428
Year Built 1950
Annual Tax Amount $7,315
Tax Year 2024
Lot Size 1.740 Acres
Acres 1.74
Lot Dimensions 0.00 x 0.00
Property Sub-Type Detached
Source BRIGHT
Property Description
Step inside and you'll find thoughtful updates designed for comfort and convenience. The private main bedroom boasts its own en suite bath, while two additional bedrooms and a full hall bath offer plenty of space for family or guests. The stunning great room with its vaulted ceiling and striking brick, wood-burning fireplace creates the ultimate cozy gathering spot.
The freshly updated, spacious eat-in kitchen flows seamlessly to the back deck, where you'll enjoy morning coffee, evening dinners, or simply soaking in the natural beauty of your own backyard oasis.
This home truly offers that “vacation every day” lifestyle without ever leaving your property. With countless updates and improvements already made, all that's left to do is move in and make it your own.
And the best part? You're just minutes from major highways, making commuting to Delaware or Pennsylvania a breeze while still enjoying the tranquility of country living.
Don't miss this one — schedule your tour today!
Location
State NJ
County Salem
Area Pennsville Twp (21709)
Zoning 02
Rooms
Other Rooms Kitchen, Great Room
Main Level Bedrooms 3
Interior
Hot Water Electric
Cooling Central A/C
Fireplaces Number 1
Fireplaces Type Wood
Inclusions refrigerator, range, microwave, dishwasher: existing appliances as-is
Equipment Built-In Microwave, Dishwasher, Refrigerator, Stove
Furnishings No
Fireplace Y
Appliance Built-In Microwave, Dishwasher, Refrigerator, Stove
Heat Source Oil
Laundry Main Floor
Exterior
Parking Features Garage - Front Entry, Oversized, Additional Storage Area
Garage Spaces 10.0
Water Access N
Roof Type Architectural Shingle
Accessibility Ramp - Main Level
Total Parking Spaces 10
Garage Y
Building
Story 1
Foundation Crawl Space
Sewer Public Sewer
Water Public
Architectural Style Ranch/Rambler
Level or Stories 1
Additional Building Above Grade, Below Grade
New Construction N
Schools
School District Pennsville Township Public Schools
Others
Senior Community No
Tax ID 09-02401-00021
Ownership Fee Simple
SqFt Source 1428
Acceptable Financing Cash, FHA, Conventional
Listing Terms Cash, FHA, Conventional
Financing Cash,FHA,Conventional
Special Listing Condition Standard

GET MORE INFORMATION

Broker-Owner







