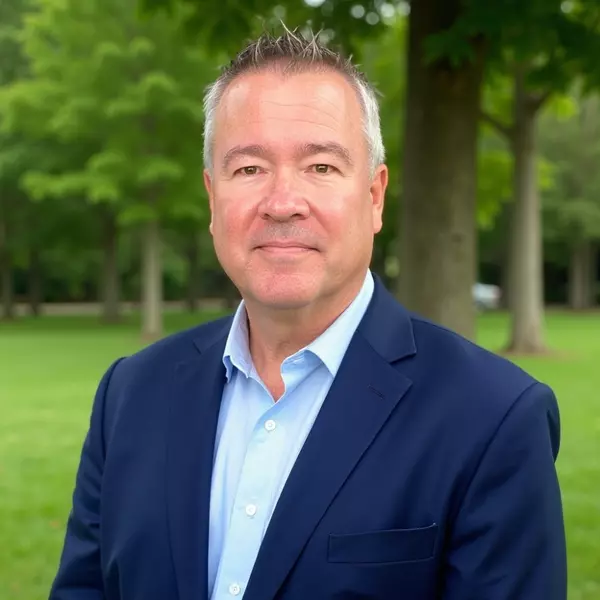
4 Beds
6 Baths
9,663 SqFt
4 Beds
6 Baths
9,663 SqFt
Open House
Tue Oct 07, 11:00am - 4:00pm
Tue Oct 07, 12:00pm - 4:00pm
Key Details
Property Type Single Family Home
Sub Type Detached
Listing Status Active
Purchase Type For Sale
Square Footage 9,663 sqft
Price per Sqft $163
Subdivision Huntspring
MLS Listing ID MDBC2140864
Style Colonial
Bedrooms 4
Full Baths 5
Half Baths 1
HOA Fees $100/mo
HOA Y/N Y
Abv Grd Liv Area 6,371
Year Built 1994
Available Date 2025-10-05
Annual Tax Amount $16,272
Tax Year 2025
Lot Size 1.300 Acres
Acres 1.3
Property Sub-Type Detached
Source BRIGHT
Property Description
An all-brick masterpiece, meticulously maintained and thoughtfully updated inside and out, the home spans nearly 10,000 square feet of sophisticated living space, offering a serene retreat in a location renowned for its convenience and prestige. The property's striking exterior is complemented by extensive hardscaping including a two-tier bluestone patio, crafting luxurious outdoor spaces perfect for grand entertaining or tranquil evenings under the stars, with sprawling lawns that beckon for play or relaxation in a private, verdant oasis.
Step inside to an open floorplan bathed in natural light, where flexible spaces flow effortlessly, ideal for both everyday living and lavish gatherings. The meticulously maintained interiors dazzle with beautiful moldings that add architectural refinement, framing sunlit rooms that exude warmth and versatility. From the gracious living areas to the inviting dining spaces, every corner reflects thoughtful care, with major systems—updated and pristine—ensuring comfort and peace of mind. Whether hosting a soirée or savoring quiet moments, the seamless blend of indoor and outdoor elegance creates a canvas for life's most cherished memories.
This Lutherville treasure, rarely available in such a coveted locale, offers an unparalleled lifestyle just moments from Baltimore's vibrant amenities. The living space provides ample room for customization, with airy layouts and exquisite details that elevate daily living to an art form. Perfect for those seeking a home that balances grandeur with functionality, 8527 Huntspring Drive is a sanctuary where meticulous craftsmanship, abundant light, and a prime location converge to create an extraordinary opportunity to call home.
Location
State MD
County Baltimore
Zoning RESIDENTIAL
Rooms
Other Rooms Living Room, Dining Room, Primary Bedroom, Bedroom 2, Bedroom 3, Bedroom 4, Kitchen, Family Room, Foyer, Sun/Florida Room, Laundry, Office, Recreation Room, Utility Room, Bathroom 2, Bathroom 3, Bonus Room, Hobby Room, Primary Bathroom
Basement Fully Finished, Walkout Stairs, Sump Pump
Interior
Interior Features Additional Stairway, Bathroom - Walk-In Shower, Breakfast Area, Built-Ins, Carpet, Ceiling Fan(s), Central Vacuum, Chair Railings, Crown Moldings, Dining Area, Family Room Off Kitchen, Floor Plan - Open, Kitchen - Eat-In, Kitchen - Gourmet, Kitchen - Island, Kitchen - Table Space, Pantry, Primary Bath(s), Recessed Lighting, Upgraded Countertops, Walk-in Closet(s), Wet/Dry Bar, Window Treatments, Wood Floors
Hot Water Natural Gas
Heating Heat Pump(s)
Cooling Central A/C
Fireplaces Number 2
Fireplaces Type Gas/Propane
Equipment Central Vacuum, Dishwasher, Disposal, Dryer, Exhaust Fan, Microwave, Water Heater, Washer, Six Burner Stove, Refrigerator, Oven - Single
Fireplace Y
Appliance Central Vacuum, Dishwasher, Disposal, Dryer, Exhaust Fan, Microwave, Water Heater, Washer, Six Burner Stove, Refrigerator, Oven - Single
Heat Source Natural Gas
Laundry Main Floor
Exterior
Exterior Feature Patio(s), Porch(es)
Parking Features Garage - Side Entry, Garage Door Opener, Inside Access, Oversized
Garage Spaces 2.0
Water Access N
View Trees/Woods
Accessibility None
Porch Patio(s), Porch(es)
Attached Garage 2
Total Parking Spaces 2
Garage Y
Building
Lot Description Level, Backs to Trees, Front Yard, Landscaping, No Thru Street, Premium, Rear Yard
Story 2
Foundation Slab
Above Ground Finished SqFt 6371
Sewer Public Sewer
Water Public
Architectural Style Colonial
Level or Stories 2
Additional Building Above Grade, Below Grade
New Construction N
Schools
School District Baltimore County Public Schools
Others
Senior Community No
Tax ID 04082200004178
Ownership Fee Simple
SqFt Source 9663
Acceptable Financing Cash, Conventional
Listing Terms Cash, Conventional
Financing Cash,Conventional
Special Listing Condition Standard

GET MORE INFORMATION

Broker-Owner







