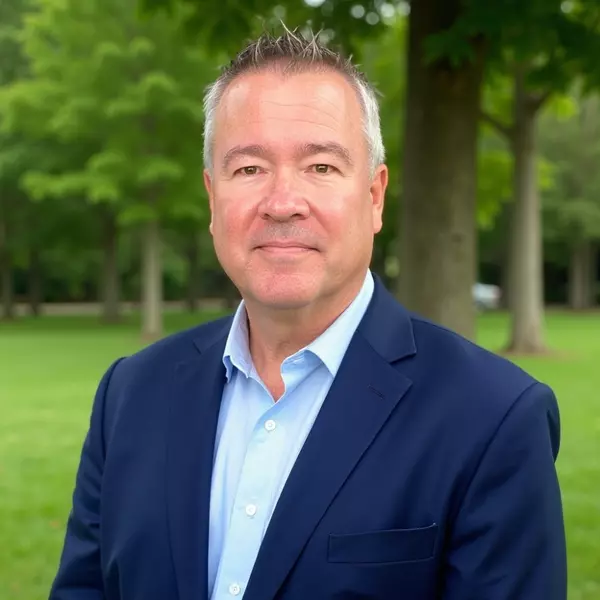
2 Beds
3 Baths
1,328 SqFt
2 Beds
3 Baths
1,328 SqFt
Open House
Sat Oct 11, 2:00pm - 4:00pm
Sun Oct 12, 2:00pm - 4:00pm
Key Details
Property Type Single Family Home
Sub Type Detached
Listing Status Active
Purchase Type For Sale
Square Footage 1,328 sqft
Price per Sqft $470
Subdivision Bluemont
MLS Listing ID VALO2107570
Style Craftsman
Bedrooms 2
Full Baths 2
Half Baths 1
HOA Y/N N
Abv Grd Liv Area 1,328
Year Built 2015
Available Date 2025-10-06
Annual Tax Amount $5,044
Tax Year 2025
Lot Size 0.290 Acres
Acres 0.29
Property Sub-Type Detached
Source BRIGHT
Property Description
This custom, 2-bedroom, 2.5-bathroom cottage is that rare alchemy of historic soul and modern sophistication. Originally built in 1900 right next to the final stop on the historic Bluemont (W&OD) Railroad, the home was artfully reimagined down to the studs in 2015, preserving its heritage while infusing it with artisan-level craftsmanship and contemporary ease.
Spanning 1,328 square feet, every inch of this home is designed to delight. Soaring ceilings, hand-laid pine floors, and a showstopping tower staircase anchor the space in architectural wonder, while behind the walls, new plumbing, updated electrical, and energy-efficient systems offer peace of mind for modern living.
The main level unfolds into a light-filled, open-concept living space, anchored by a gourmet kitchen with granite countertops, soft close cabinets, and stainless steel appliances. Built-in bench seating in the dining area adds charm and hidden storage, while the main-level laundry offers everyday ease. A jewel-box powder room with radiant heated floors adds a refined touch of indulgence.
Ascend the tower staircase to discover a luminous primary suite with 12-foot ceilings, custom built-ins, and a spa-worthy bath complete with a frameless glass shower and radiant heated flooring. A whimsical ladder leads to a lofted hideaway, ideal as an extra sleeping space, a cinematic retreat, or a cozy book nook.
Down the gallery-style hallway, discover a serene guest bedroom, a versatile bonus room ideal for an office, nursery, or studio, and a beautifully renovated full bath—each space finished with care and elevated intention.
Step outside into your private, fully fenced .29-acre sanctuary. Manicured landscaping surrounds a flagstone porch, composite deck, and charming garden shed, an outdoor setting equally suited for tranquil mornings or festive evenings under the stars.
But what truly sets this property apart is its Rural Commercial zoning—a rare and coveted designation that allows you to live, work, and create all under one iconic roof. Just steps from the Bluemont General Store, Community Center, Bluemont Winery, Dirt Farm Brewing, and Great Country Farms, this one-of-a-kind home sits at the crossroads of lifestyle and legacy.
Here, history isn't just remembered—it's lived.
Location
State VA
County Loudoun
Zoning RC
Interior
Interior Features Bathroom - Tub Shower, Bathroom - Walk-In Shower
Hot Water Propane
Heating Wall Unit
Cooling Ceiling Fan(s), Ductless/Mini-Split
Flooring Hardwood, Bamboo
Inclusions Mirror on living room wall, beverage fridge, standalone "fireplace" in living room, wall shelving in living room and bathrooms.
Equipment Air Cleaner, Oven/Range - Gas, Dishwasher, Refrigerator, Stainless Steel Appliances, Washer, Dryer
Furnishings No
Fireplace N
Appliance Air Cleaner, Oven/Range - Gas, Dishwasher, Refrigerator, Stainless Steel Appliances, Washer, Dryer
Heat Source Propane - Leased
Exterior
Exterior Feature Deck(s), Balcony, Patio(s), Porch(es)
Garage Spaces 2.0
Fence Fully, Wood
Utilities Available Propane
Water Access N
Roof Type Metal
Accessibility None
Porch Deck(s), Balcony, Patio(s), Porch(es)
Total Parking Spaces 2
Garage N
Building
Lot Description Landscaping, Rear Yard
Story 2
Foundation Crawl Space
Above Ground Finished SqFt 1328
Sewer Septic = # of BR
Water Well
Architectural Style Craftsman
Level or Stories 2
Additional Building Above Grade, Below Grade
Structure Type Dry Wall
New Construction N
Schools
Elementary Schools Round Hill
Middle Schools Harmony
High Schools Woodgrove
School District Loudoun County Public Schools
Others
Pets Allowed Y
Senior Community No
Tax ID 648104258000
Ownership Fee Simple
SqFt Source 1328
Acceptable Financing Cash, Conventional, FHA, Negotiable, VA
Horse Property N
Listing Terms Cash, Conventional, FHA, Negotiable, VA
Financing Cash,Conventional,FHA,Negotiable,VA
Special Listing Condition Standard
Pets Allowed No Pet Restrictions

GET MORE INFORMATION

Broker-Owner







