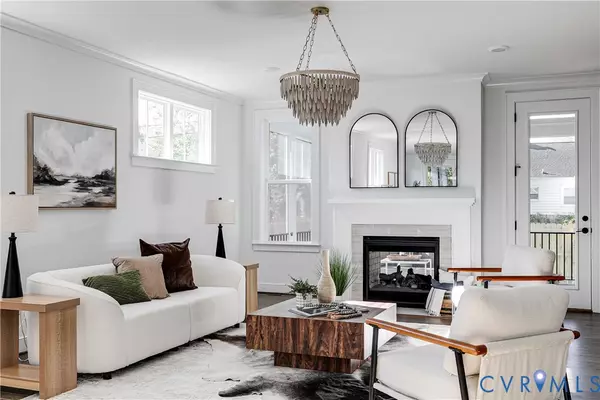
4 Beds
4 Baths
3,466 SqFt
4 Beds
4 Baths
3,466 SqFt
Key Details
Property Type Single Family Home
Sub Type Single Family Residence
Listing Status Active
Purchase Type For Sale
Square Footage 3,466 sqft
Price per Sqft $402
Subdivision Colonial Place
MLS Listing ID 2529203
Style Two Story
Bedrooms 4
Full Baths 3
Half Baths 1
Construction Status Actual
HOA Y/N No
Abv Grd Liv Area 3,466
Year Built 2025
Annual Tax Amount $4,356
Tax Year 2025
Lot Size 6,891 Sqft
Acres 0.1582
Property Sub-Type Single Family Residence
Property Description
Step inside to a light-filled, open-concept floor plan with gleaming hardwoods throughout. The main level features a versatile guest suite (complete with laundry), a stylish home office, and a convenient powder room. The spacious living room centers around a cozy fireplace, flowing effortlessly into the dining area and gourmet kitchen. Outfitted with Café and Bosch appliances, sleek counters, and a large island, the kitchen is designed for everything from casual mornings to lively dinner parties. A double-sided fireplace connects the living space to the screened porch—ideal for fall football games or movie nights outdoors.
Upstairs, three generous bedrooms await, including a luxurious primary suite with a walk-in closet and spa-inspired bath featuring a soaking tub and separate shower. The additional bedrooms offer comfort and flexibility for family or guests.
The backyard is perfect for gardening, play, or dining under the stars. For future expansion, the third floor provides 467 square feet of unfinished space ready for customization.
All of this comes with a location that puts you minutes from Richmond's vibrant shops, restaurants, and cultural attractions—with quick access to major highways for commuters or weekend getaways.
Don't miss the opportunity to make 4621 W Franklin St your new home. Schedule your private tour today!
Location
State VA
County Richmond City
Community Colonial Place
Area 20 - Richmond
Direction From Monument, S on Westmoreland, W on W Franklin
Rooms
Basement Crawl Space
Interior
Interior Features Bedroom on Main Level, Ceiling Fan(s), Dining Area, Double Vanity, Fireplace, Granite Counters, Bath in Primary Bedroom, Pantry, Walk-In Closet(s)
Heating Forced Air, Natural Gas, Zoned
Cooling Electric, Heat Pump, Zoned
Flooring Wood
Fireplaces Number 1
Fireplaces Type Gas
Fireplace Yes
Appliance Dishwasher, Gas Cooking, Disposal, Gas Water Heater, Microwave, Oven, Refrigerator, Range Hood, Stove, Tankless Water Heater
Laundry Washer Hookup, Dryer Hookup
Exterior
Exterior Feature Deck, Porch
Fence Back Yard, Fenced, Privacy
Pool None
Roof Type Shingle
Porch Rear Porch, Front Porch, Screened, Deck, Porch
Garage No
Building
Story 3
Sewer Public Sewer
Water Public
Architectural Style Two Story
Level or Stories Three Or More
Structure Type Cedar,Drywall,Frame,HardiPlank Type,Shake Siding
New Construction Yes
Construction Status Actual
Schools
Elementary Schools Munford
Middle Schools Albert Hill
High Schools Thomas Jefferson
Others
Tax ID W019-0186-002
Ownership Individuals

GET MORE INFORMATION

Broker-Owner







