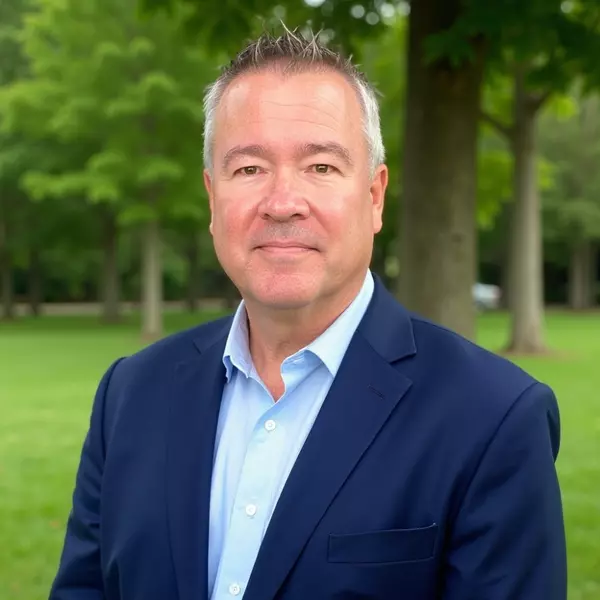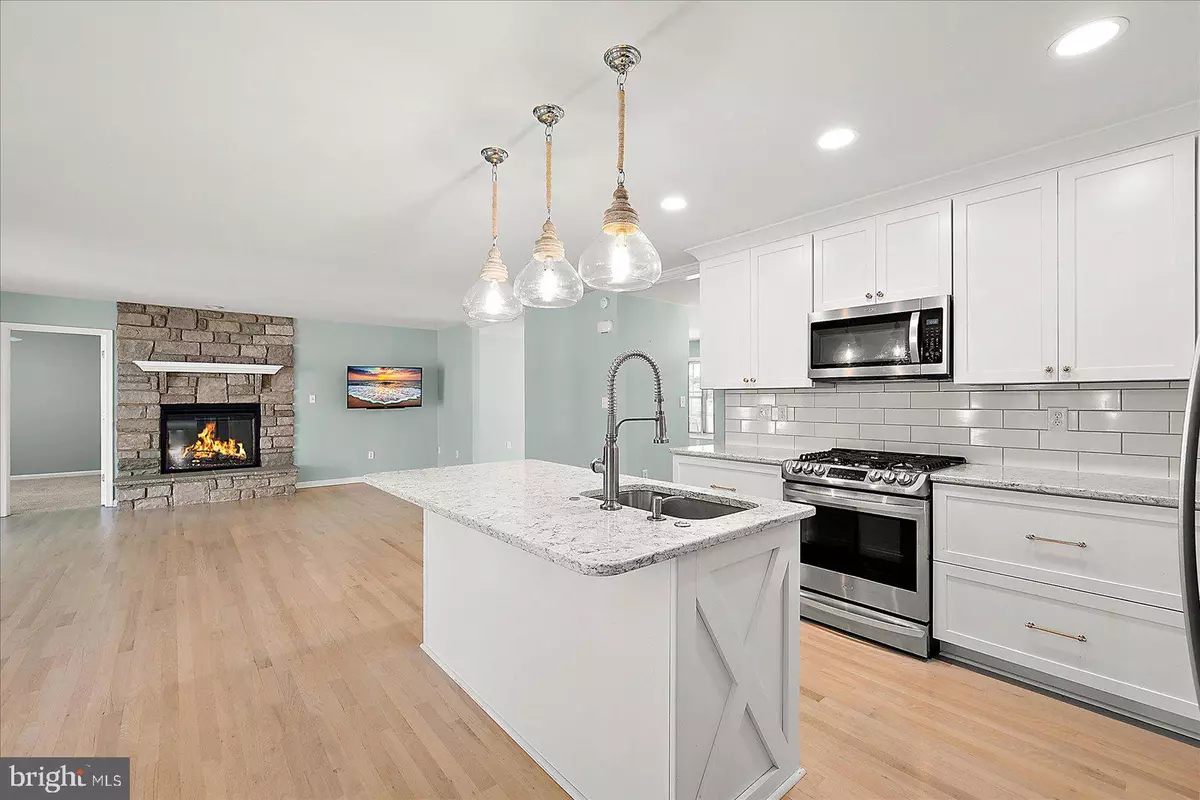
3 Beds
4 Baths
3,065 SqFt
3 Beds
4 Baths
3,065 SqFt
Key Details
Property Type Single Family Home
Sub Type Detached
Listing Status Active
Purchase Type For Sale
Square Footage 3,065 sqft
Price per Sqft $244
Subdivision Swann Estates
MLS Listing ID DESU2099164
Style Coastal,Cottage
Bedrooms 3
Full Baths 3
Half Baths 1
HOA Fees $350/ann
HOA Y/N Y
Abv Grd Liv Area 3,065
Year Built 2004
Annual Tax Amount $1,204
Tax Year 2025
Lot Size 0.900 Acres
Acres 0.9
Lot Dimensions 210.00 x 202.00
Property Sub-Type Detached
Source BRIGHT
Property Description
Set on a peaceful .90-acre lot, this property offers a serene pond view from the deck and an expansive backyard ideal for entertaining. Enjoy quiet mornings with coffee or relaxing evenings on the inviting front porch, taking in the natural beauty that surrounds you.
Thoughtfully upgraded in 2019, this home boasts oak hardwood flooring, a modernized kitchen with granite countertops, stainless steel appliances, upgraded cabinetry, and under-cabinet lighting. Additional improvements in 2019 include washer and dryer, gas fireplace converted to electric, updated interior furnace, and under-home dehumidifier. Built-in cabinetry off the kitchen adds extra storage, while the oversized garage features a convenient side entry door for easy access after gardening.
An irrigation system keeps the landscape looking its best, and the long driveway provides ample guest parking.
Perfectly located near Fenwick Island and Ocean City beaches, Freeman Stage, shopping, dining, and more — this home combines comfort, convenience, and coastal living.
Don't wait — schedule your private showing today and discover all that this exceptional property has to offer!
Location
State DE
County Sussex
Area Baltimore Hundred (31001)
Zoning AR-1
Rooms
Other Rooms Bonus Room
Main Level Bedrooms 3
Interior
Interior Features Attic, Bathroom - Stall Shower, Bathroom - Tub Shower, Breakfast Area, Built-Ins, Carpet, Ceiling Fan(s), Dining Area, Entry Level Bedroom, Family Room Off Kitchen, Floor Plan - Open, Kitchen - Island, Pantry, Primary Bath(s), Recessed Lighting, Upgraded Countertops, Walk-in Closet(s), Water Treat System, Window Treatments, Wood Floors
Hot Water Electric
Heating Forced Air, Wall Unit
Cooling Ceiling Fan(s), Central A/C, Ductless/Mini-Split
Flooring Carpet, Ceramic Tile, Hardwood
Fireplaces Number 1
Fireplaces Type Electric
Equipment Built-In Microwave, Dishwasher, Disposal, Dryer - Electric, Exhaust Fan, Freezer, Oven - Single, Icemaker, Oven/Range - Gas, Refrigerator, Stainless Steel Appliances, Stove, Washer, Water Conditioner - Owned, Water Heater
Furnishings No
Fireplace Y
Window Features Casement
Appliance Built-In Microwave, Dishwasher, Disposal, Dryer - Electric, Exhaust Fan, Freezer, Oven - Single, Icemaker, Oven/Range - Gas, Refrigerator, Stainless Steel Appliances, Stove, Washer, Water Conditioner - Owned, Water Heater
Heat Source Propane - Leased
Laundry Dryer In Unit, Has Laundry, Main Floor, Washer In Unit
Exterior
Exterior Feature Deck(s), Porch(es)
Parking Features Garage - Side Entry, Garage Door Opener, Inside Access, Oversized
Garage Spaces 8.0
Fence Partially
Utilities Available Propane
Water Access N
View Pond, Scenic Vista
Roof Type Shingle
Accessibility None
Porch Deck(s), Porch(es)
Attached Garage 2
Total Parking Spaces 8
Garage Y
Building
Lot Description Cleared, Landscaping
Story 1.5
Foundation Block, Crawl Space
Above Ground Finished SqFt 3065
Sewer Public Sewer
Water Well
Architectural Style Coastal, Cottage
Level or Stories 1.5
Additional Building Above Grade, Below Grade
Structure Type Dry Wall
New Construction N
Schools
School District Indian River
Others
Pets Allowed Y
HOA Fee Include Common Area Maintenance,Road Maintenance,Snow Removal
Senior Community No
Tax ID 533-12.00-309.00
Ownership Fee Simple
SqFt Source 3065
Security Features Carbon Monoxide Detector(s),Main Entrance Lock,Smoke Detector
Acceptable Financing Cash, Conventional, FHA, VA
Listing Terms Cash, Conventional, FHA, VA
Financing Cash,Conventional,FHA,VA
Special Listing Condition Standard
Pets Allowed Cats OK, Dogs OK
Virtual Tour https://refinedcapturebooking.com/37068-Cygnet-Dr/idx

GET MORE INFORMATION

Broker-Owner







