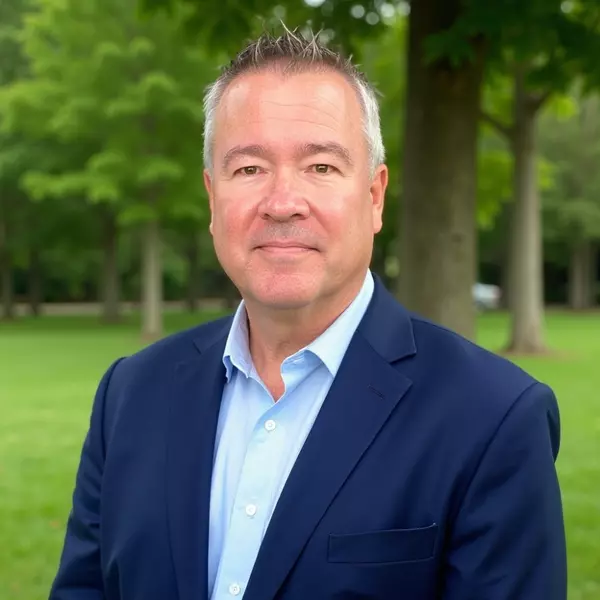
3 Beds
3 Baths
1,606 SqFt
3 Beds
3 Baths
1,606 SqFt
Open House
Sat Nov 01, 1:00pm - 3:00pm
Sun Nov 02, 2:00pm - 4:00pm
Key Details
Property Type Single Family Home
Sub Type Detached
Listing Status Coming Soon
Purchase Type For Sale
Square Footage 1,606 sqft
Price per Sqft $230
Subdivision None Available
MLS Listing ID PALA2078738
Style Ranch/Rambler
Bedrooms 3
Full Baths 2
Half Baths 1
HOA Y/N N
Abv Grd Liv Area 1,606
Year Built 1973
Available Date 2025-10-31
Annual Tax Amount $3,704
Tax Year 2025
Lot Size 0.400 Acres
Acres 0.4
Lot Dimensions 0.00 x 0.00
Property Sub-Type Detached
Source BRIGHT
Property Description
Step inside to find a bright, comfortable layout designed for easy one-floor living. The spacious living room features a large picture window that fills the space with natural light, while the adjacent dining area and kitchen provide functionality and flow for everyday living. 3 nicely sized bedrooms and 2.5 baths offer flexibility for family, guests, or home office use. Nestled at the rear of the home, the four seasons room is wrapped in expansive windows that frame a postcard-perfect view of Lancaster County's rolling farmland.
The lower level offers additional storage space, and the potential for additional finished square footage!
Outside, you'll fall in love with the sweeping farmland views stretching for miles — a peaceful backdrop that captures the beauty of Lancaster County living. Enjoy quiet evenings or sunny mornings in your backyard oasis, complete with plenty of room for gardening, play, or outdoor gatherings.
Additional highlights include an attached 2-car garage, newer roof, replacement windows, central A/C, and beautiful engineered hardwood flooring! Schedule your showing today!
Location
State PA
County Lancaster
Area Penn Twp (10550)
Zoning RESIDENTIAL
Rooms
Basement Full, Unfinished
Main Level Bedrooms 3
Interior
Interior Features Combination Kitchen/Dining, Floor Plan - Traditional
Hot Water Oil
Heating Hot Water
Cooling Central A/C
Flooring Engineered Wood, Carpet
Fireplaces Number 1
Fireplaces Type Wood
Inclusions Washer, Dryer, Refrigerator (AS-IS)
Equipment Washer, Refrigerator, Oven/Range - Electric, Dryer, Dishwasher
Furnishings Yes
Fireplace Y
Window Features Replacement
Appliance Washer, Refrigerator, Oven/Range - Electric, Dryer, Dishwasher
Heat Source Oil
Laundry Main Floor
Exterior
Parking Features Garage - Front Entry
Garage Spaces 8.0
Water Access N
View Panoramic
Roof Type Shingle
Accessibility No Stairs
Attached Garage 2
Total Parking Spaces 8
Garage Y
Building
Lot Description Level
Story 1
Foundation Permanent
Above Ground Finished SqFt 1606
Sewer On Site Septic
Water Well
Architectural Style Ranch/Rambler
Level or Stories 1
Additional Building Above Grade, Below Grade
Structure Type Dry Wall
New Construction N
Schools
School District Manheim Central
Others
Senior Community No
Tax ID 500-14985-0-0000
Ownership Fee Simple
SqFt Source 1606
Acceptable Financing Cash, Conventional, FHA, VA
Listing Terms Cash, Conventional, FHA, VA
Financing Cash,Conventional,FHA,VA
Special Listing Condition Standard

GET MORE INFORMATION

Broker-Owner





