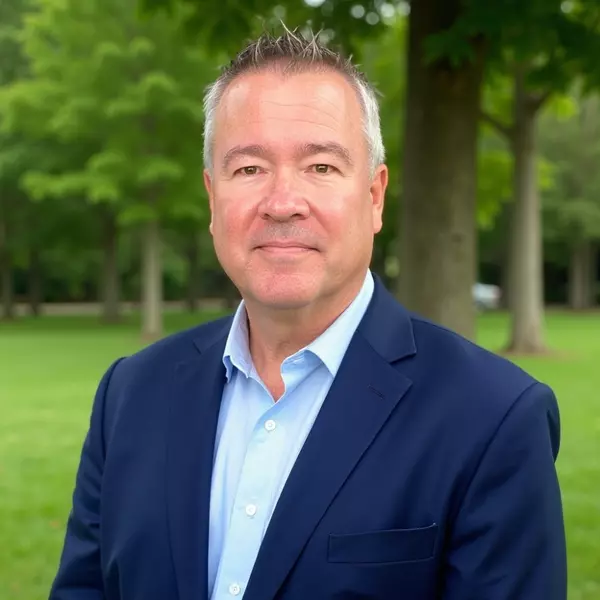
4 Beds
4 Baths
2,758 SqFt
4 Beds
4 Baths
2,758 SqFt
Key Details
Property Type Single Family Home, Townhouse
Sub Type Twin/Semi-Detached
Listing Status Coming Soon
Purchase Type For Sale
Square Footage 2,758 sqft
Price per Sqft $322
Subdivision Bayside
MLS Listing ID DESU2099500
Style Coastal,Villa
Bedrooms 4
Full Baths 3
Half Baths 1
HOA Fees $1,072/qua
HOA Y/N Y
Abv Grd Liv Area 2,758
Year Built 2016
Available Date 2025-11-21
Annual Tax Amount $1,539
Tax Year 2025
Lot Size 4,305 Sqft
Acres 0.1
Property Sub-Type Twin/Semi-Detached
Source BRIGHT
Property Description
Location
State DE
County Sussex
Area Baltimore Hundred (31001)
Zoning RESIDENTIAL
Rooms
Other Rooms Dining Room, Bedroom 2, Bedroom 3, Bedroom 4, Kitchen, Foyer, Sun/Florida Room, Great Room, Laundry, Loft, Office, Storage Room
Main Level Bedrooms 1
Interior
Interior Features Carpet, Ceiling Fan(s), Floor Plan - Open, Kitchen - Gourmet, Kitchen - Island, Pantry, Primary Bath(s), Recessed Lighting, Upgraded Countertops, Walk-in Closet(s), Window Treatments, Built-Ins, Dining Area, Bathroom - Stall Shower, Bathroom - Tub Shower, Wainscotting, Wood Floors
Hot Water Tankless, Propane
Heating Forced Air, Zoned
Cooling Central A/C, Zoned
Flooring Hardwood, Ceramic Tile, Partially Carpeted
Fireplaces Number 1
Fireplaces Type Gas/Propane
Inclusions Sold furnished
Equipment Built-In Microwave, Dishwasher, Disposal, Dryer, Exhaust Fan, Oven - Self Cleaning, Oven/Range - Gas, Stainless Steel Appliances, Washer, Built-In Range, Dryer - Front Loading, Energy Efficient Appliances, Freezer, Icemaker, Microwave, Stove, Washer - Front Loading, Water Heater - Tankless
Furnishings Yes
Fireplace Y
Window Features Energy Efficient,Screens,Double Hung,Transom,Storm,Vinyl Clad,Double Pane,Atrium
Appliance Built-In Microwave, Dishwasher, Disposal, Dryer, Exhaust Fan, Oven - Self Cleaning, Oven/Range - Gas, Stainless Steel Appliances, Washer, Built-In Range, Dryer - Front Loading, Energy Efficient Appliances, Freezer, Icemaker, Microwave, Stove, Washer - Front Loading, Water Heater - Tankless
Heat Source Electric, Propane - Metered
Laundry Has Laundry, Main Floor
Exterior
Exterior Feature Enclosed, Patio(s), Porch(es), Screened, Brick
Parking Features Garage - Front Entry, Garage Door Opener, Inside Access
Garage Spaces 2.0
Amenities Available Bar/Lounge, Basketball Courts, Beach, Boat Ramp, Club House, Exercise Room, Fitness Center, Golf Course Membership Available, Golf Course, Jog/Walk Path, Hot tub, Meeting Room, Pier/Dock, Pool - Indoor, Pool - Outdoor, Putting Green, Security, Tennis Courts, Tot Lots/Playground, Volleyball Courts, Water/Lake Privileges, Common Grounds, Swimming Pool
Water Access Y
Water Access Desc Canoe/Kayak,Fishing Allowed,Personal Watercraft (PWC)
View Golf Course, Trees/Woods, Water
Roof Type Architectural Shingle,Metal,Pitched,Hip
Accessibility None
Porch Enclosed, Patio(s), Porch(es), Screened, Brick
Attached Garage 2
Total Parking Spaces 2
Garage Y
Building
Lot Description Backs - Open Common Area, Backs to Trees, Cleared, Landscaping, Level, No Thru Street, Rear Yard, Front Yard, SideYard(s), Backs - Parkland
Story 2
Foundation Concrete Perimeter, Crawl Space
Above Ground Finished SqFt 2758
Sewer Public Sewer
Water Public
Architectural Style Coastal, Villa
Level or Stories 2
Additional Building Above Grade
Structure Type Dry Wall,9'+ Ceilings,2 Story Ceilings,Vaulted Ceilings
New Construction N
Schools
School District Indian River
Others
HOA Fee Include Common Area Maintenance,Lawn Maintenance,Management,Reserve Funds,Road Maintenance,Trash,Snow Removal
Senior Community No
Tax ID 533-19.00-1473.00
Ownership Fee Simple
SqFt Source 2758
Security Features Carbon Monoxide Detector(s),Main Entrance Lock,Security System,Smoke Detector
Acceptable Financing Cash, Conventional
Listing Terms Cash, Conventional
Financing Cash,Conventional
Special Listing Condition Standard

GET MORE INFORMATION

Broker-Owner


