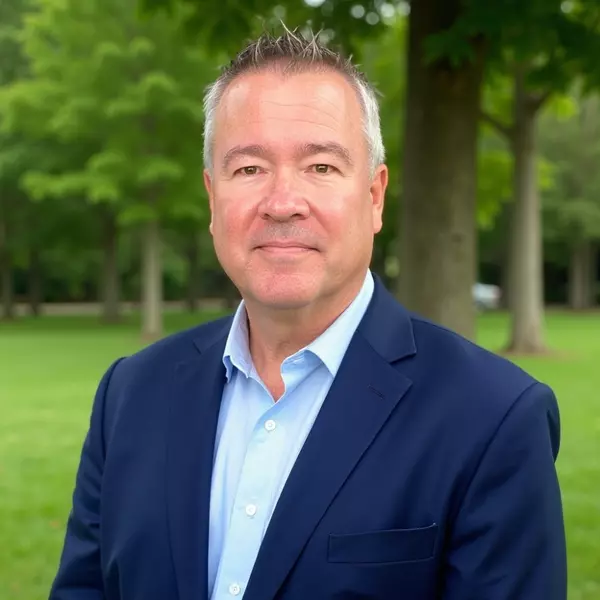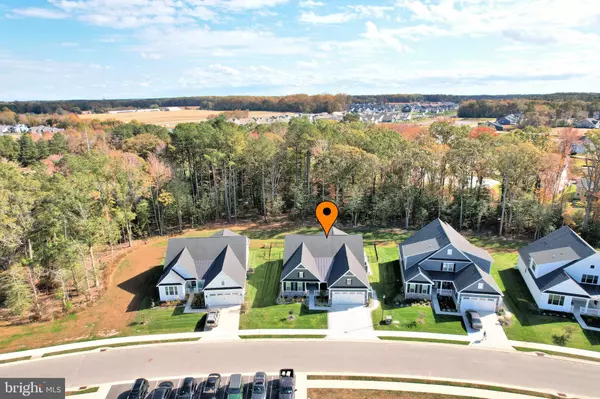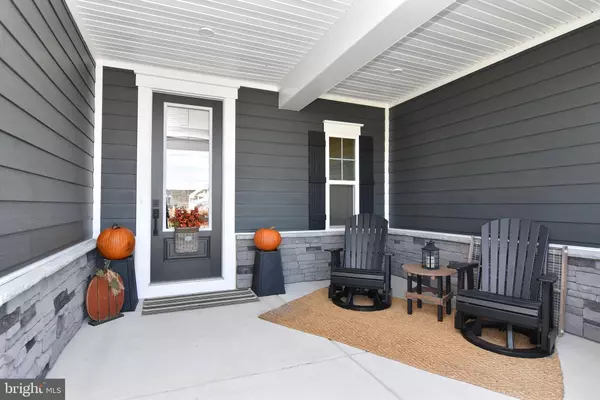
3 Beds
3 Baths
2,278 SqFt
3 Beds
3 Baths
2,278 SqFt
Key Details
Property Type Single Family Home
Sub Type Detached
Listing Status Coming Soon
Purchase Type For Sale
Square Footage 2,278 sqft
Price per Sqft $320
Subdivision Tanager Woods
MLS Listing ID DESU2099274
Style Contemporary
Bedrooms 3
Full Baths 3
HOA Fees $726/qua
HOA Y/N Y
Abv Grd Liv Area 2,278
Year Built 2024
Available Date 2025-11-01
Annual Tax Amount $1,174
Tax Year 2025
Lot Size 56.000 Acres
Acres 56.0
Lot Dimensions 0.00 x 0.00
Property Sub-Type Detached
Source BRIGHT
Property Description
A welcoming foyer greets you as you enter the home, and you are drawn back into the spacious gathering area of the home. An island is the centerpiece of the gourmet kitchen with a large pantry, which opens to an ample dining area and a great room. The arrival center off the 2-car garage keeps things organized. The spacious primary BR faces the woods for serenity, while the primary bath features a large Roman shower, dual vanities, water closet and a large walk-in closet. The second ensuite BR, located off the entry hall, also features a large tile shower and walk-in closet. The third bedroom with walk-in closet is located on the other side of the home with the 3rd bath nearby. The rear of the home features an oversized wraparound screened porch (with outdoor tv) facing dense and deep woods. The fully fenced rear yard is enhanced by a large paver patio with paver walkways, outside shower, a new hot tub, and a unique wood grill/ fireplace/ pizza oven that will make you the envy of all of your friends! The finished garage features extra storage space and shelving as well as an EV charging outlet. The home is further enhanced with an electronic air purifier to help you breath better, as well as a sump pump in the conditioned crawl space.
Location
State DE
County Sussex
Area Indian River Hundred (31008)
Zoning AR-1
Rooms
Main Level Bedrooms 3
Interior
Interior Features Air Filter System, Bathroom - Stall Shower, Bathroom - Tub Shower, Bathroom - Walk-In Shower, Ceiling Fan(s), Combination Kitchen/Living, Floor Plan - Open, Kitchen - Gourmet, Kitchen - Island, Pantry, Primary Bath(s), Recessed Lighting, Upgraded Countertops, Walk-in Closet(s), Window Treatments
Hot Water Tankless, Natural Gas
Heating Forced Air, Programmable Thermostat, Humidifier
Cooling Central A/C, Air Purification System, Programmable Thermostat
Flooring Luxury Vinyl Plank
Fireplaces Number 1
Fireplaces Type Gas/Propane
Equipment Built-In Microwave, Cooktop, Dishwasher, Disposal, Dryer - Electric, Dryer - Front Loading, Energy Efficient Appliances, Exhaust Fan, Oven - Wall, Oven/Range - Electric, Range Hood, Refrigerator, Stainless Steel Appliances, Washer - Front Loading, Washer/Dryer Stacked, Water Heater - Tankless
Fireplace Y
Appliance Built-In Microwave, Cooktop, Dishwasher, Disposal, Dryer - Electric, Dryer - Front Loading, Energy Efficient Appliances, Exhaust Fan, Oven - Wall, Oven/Range - Electric, Range Hood, Refrigerator, Stainless Steel Appliances, Washer - Front Loading, Washer/Dryer Stacked, Water Heater - Tankless
Heat Source Natural Gas
Exterior
Exterior Feature Porch(es), Patio(s), Screened, Wrap Around
Parking Features Additional Storage Area, Garage - Front Entry, Inside Access, Garage Door Opener
Garage Spaces 4.0
Utilities Available Cable TV, Phone Available
Amenities Available Fitness Center, Meeting Room, Pool - Outdoor, Recreational Center
Water Access N
Roof Type Architectural Shingle
Accessibility 32\"+ wide Doors
Porch Porch(es), Patio(s), Screened, Wrap Around
Attached Garage 2
Total Parking Spaces 4
Garage Y
Building
Story 1
Foundation Crawl Space
Above Ground Finished SqFt 2278
Sewer Public Sewer
Water Private/Community Water
Architectural Style Contemporary
Level or Stories 1
Additional Building Above Grade, Below Grade
Structure Type 9'+ Ceilings
New Construction N
Schools
School District Cape Henlopen
Others
Pets Allowed Y
HOA Fee Include Common Area Maintenance,Lawn Maintenance,Management,Pool(s),Recreation Facility,Reserve Funds,Road Maintenance,Snow Removal,Trash
Senior Community No
Tax ID 234-06.00-1550.00
Ownership Fee Simple
SqFt Source 2278
Acceptable Financing Conventional, Cash
Listing Terms Conventional, Cash
Financing Conventional,Cash
Special Listing Condition Standard
Pets Allowed No Pet Restrictions

GET MORE INFORMATION

Broker-Owner







