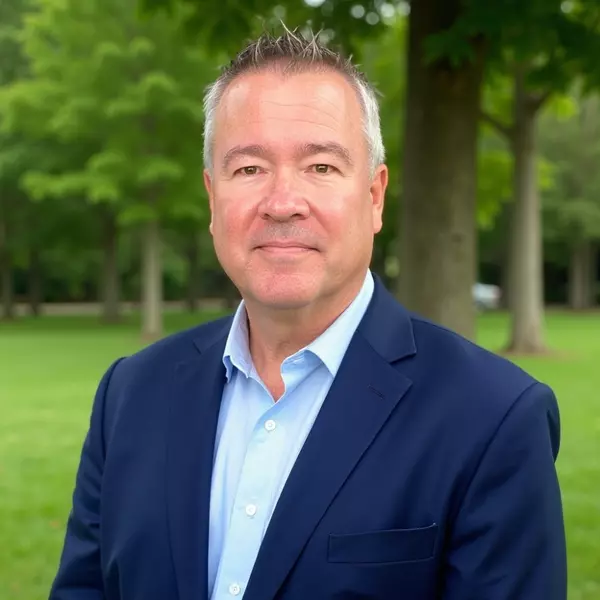
3 Beds
4 Baths
2,569 SqFt
3 Beds
4 Baths
2,569 SqFt
Key Details
Property Type Townhouse
Sub Type End of Row/Townhouse
Listing Status Coming Soon
Purchase Type For Sale
Square Footage 2,569 sqft
Price per Sqft $589
Subdivision Wesley Heights
MLS Listing ID DCDC2229732
Style Federal
Bedrooms 3
Full Baths 4
HOA Fees $463/mo
HOA Y/N Y
Abv Grd Liv Area 2,020
Year Built 1978
Available Date 2025-10-31
Annual Tax Amount $11,455
Tax Year 2024
Lot Size 1,030 Sqft
Acres 0.02
Property Sub-Type End of Row/Townhouse
Source BRIGHT
Property Description
Welcome to this stunning, meticulously renovated townhome ideally situated in the sought-after Westover neighborhood. Updated in both 2021 and 2025, this residence features a sleek, modern kitchen and newer bathrooms designed for contemporary living. Beautifully refinished hardwood floors flow seamlessly throughout the home, complemented by fresh paint and brand-new carpeting that enhances its move-in-ready appeal.
The spacious rooms offer ample closet space and an abundance of built-in storage, creating a perfect blend of elegance and practicality. The luxurious Owner's Suite, perched on the top level, boasts a private outdoor balcony — your personal retreat with a view. The main floor invites you into a welcoming formal living room, elegant dining area, and a stylish kitchen with direct access to a walkout enclosed patio, ideal for entertaining or relaxing.
Upstairs, you'll find two generously-sized bedrooms, each with its own ensuite bathroom, providing comfort and privacy for family or guests. The versatile lower level presents a flexible space perfect for a home office, den, or recreation room, complete with a full bathroom.
Enjoy unparalleled convenience with immediate access to top-tier restaurants, grocery stores, metro stations, airports, theaters, and more — all just minutes away. This exceptional end unit townhome combines modern upgrades, thoughtful design, and prime location for the ideal lifestyle.
Location
State DC
County Washington
Zoning RESIDENTIAL
Rooms
Other Rooms Bedroom 2, Kitchen, Family Room, Bedroom 1, Laundry, Bathroom 1, Bathroom 2
Basement Fully Finished, Heated
Interior
Hot Water Electric
Heating Heat Pump - Electric BackUp
Cooling Central A/C
Fireplaces Number 1
Fireplace Y
Heat Source Electric
Laundry Basement, Has Laundry
Exterior
Exterior Feature Balcony, Enclosed, Patio(s)
Water Access N
Accessibility None
Porch Balcony, Enclosed, Patio(s)
Garage N
Building
Story 3
Foundation Other
Above Ground Finished SqFt 2020
Sewer Public Sewer
Water Public
Architectural Style Federal
Level or Stories 3
Additional Building Above Grade, Below Grade
New Construction N
Schools
School District District Of Columbia Public Schools
Others
Pets Allowed Y
HOA Fee Include Common Area Maintenance,Lawn Maintenance,Management,Reserve Funds,Security Gate,Snow Removal,Trash
Senior Community No
Tax ID 1601//0909
Ownership Fee Simple
SqFt Source 2569
Acceptable Financing Cash, Conventional, FHA, VA
Listing Terms Cash, Conventional, FHA, VA
Financing Cash,Conventional,FHA,VA
Special Listing Condition Standard
Pets Allowed No Pet Restrictions

GET MORE INFORMATION

Broker-Owner







