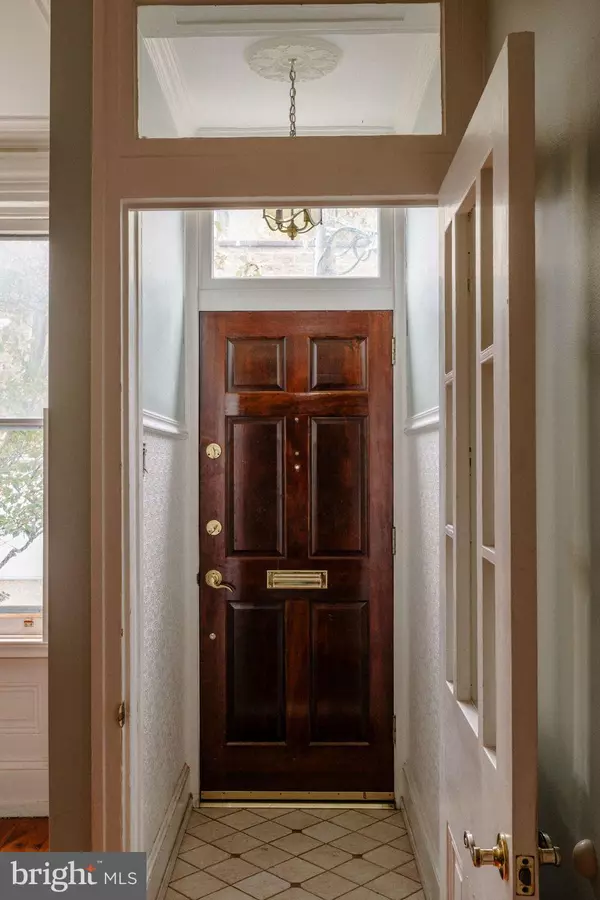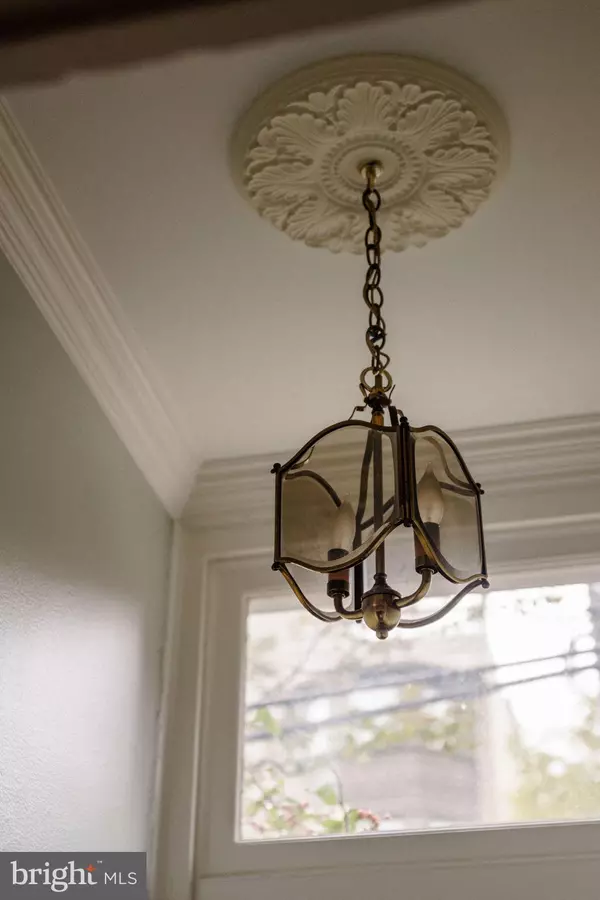
4 Beds
4 Baths
1,907 SqFt
4 Beds
4 Baths
1,907 SqFt
Open House
Sat Nov 08, 12:00pm - 2:00pm
Key Details
Property Type Townhouse
Sub Type Interior Row/Townhouse
Listing Status Active
Purchase Type For Sale
Square Footage 1,907 sqft
Price per Sqft $445
Subdivision Spring Garden
MLS Listing ID PAPH2555366
Style Straight Thru
Bedrooms 4
Full Baths 2
Half Baths 2
HOA Y/N N
Abv Grd Liv Area 1,907
Year Built 1920
Annual Tax Amount $6,635
Tax Year 2025
Lot Size 1,200 Sqft
Acres 0.03
Lot Dimensions 16.00 x 75.00
Property Sub-Type Interior Row/Townhouse
Source BRIGHT
Property Description
Step inside through the classic entry vestibule and into an inviting first floor where scale and proportion steal the show. The open living room features high ceilings, wide-board pine floors, crown molding, and a marble fireplace mantel that whispers “historic Philadelphia” in the best way. An elegant powder room and spacious dining area with side windows, more crown molding, and a coat closet make entertaining effortless.
The kitchen is the heart of the home, bright, functional, and full of character. Painted wood cabinetry, granite countertops, a subway tile backsplash, gas cooking with exterior venting, and space for a breakfast table all come together beautifully. A door leads directly to your private fenced brick patio, perfect for grilling, gardening, or unwinding with a glass of wine after dinner.
Upstairs, the second floor offers a primary suite you'll actually look forward to retreating to, complete with an 8x8 walk-in dressing closet and a sleek, tile bath with an oversized shower and wide vanity. A lovely rear bedroom, full hall bath with soaking tub, and a light-filled laundry room make this level as functional as it is beautiful.
The third floor features two additional bedrooms with pine floors, including one that opens directly onto an amazing roof deck, your private perch above the city with skyline views and open sky for days.
Downstairs, a finished basement adds a whole new layer of living space, perfect for a media room, yoga studio, gym, or home office, with a second powder room and generous storage.
With central air, gas heat, newer systems, and 200-amp electric, this home offers all the comforts of modern living within a classic architectural frame.
Then, there's the neighborhood. Fairmount isn't just a place to live, it's a lifestyle. You're just steps from Philly's most iconic cultural institutions. For the art lover and history buff, you are just blocks from the Ben Franklin Parkway, based upon the famous Champs-Elysees in Paris, where you'll find the Philadelphia Museum of Art, the Academy of Natural Sciences, The Rodin, The Barnes, and the Franklin Institute. And when you're hungry? Fairmount Avenue is bursting with cafés, bistros, and bars that'll keep your taste buds entertained. Runners, bikers, and outdoor enthusiasts, Kelly Drive, Boathouse Row, and the Schuylkill River are practically your backyard. The neighborhood comes alive in the summer as it is home to Philadelphia's largest outdoor events, parades, concerts, and races. The perfect blend of quiet, tree-lined charm with a side of vibrant city living, 2220 Brandywine Street is calling your name.
Historic charm, modern sensibility, and rooftop views for days. Welcome home.
Location
State PA
County Philadelphia
Area 19130 (19130)
Zoning RSA5
Rooms
Basement Fully Finished
Interior
Hot Water Natural Gas
Heating Forced Air
Cooling Central A/C
Fireplaces Number 1
Fireplace Y
Heat Source Natural Gas
Exterior
Water Access N
Accessibility None
Garage N
Building
Story 3
Foundation Block
Above Ground Finished SqFt 1907
Sewer Public Sewer
Water Public
Architectural Style Straight Thru
Level or Stories 3
Additional Building Above Grade, Below Grade
New Construction N
Schools
School District Philadelphia City
Others
Senior Community No
Tax ID 152016100
Ownership Fee Simple
SqFt Source 1907
Special Listing Condition Standard

GET MORE INFORMATION

Broker-Owner







