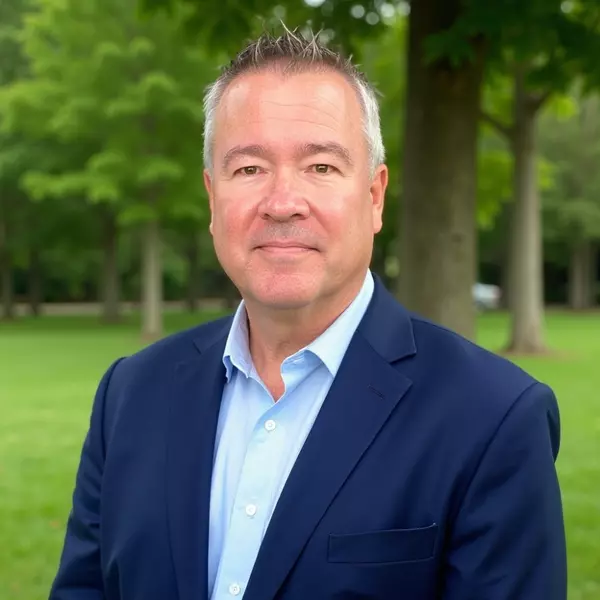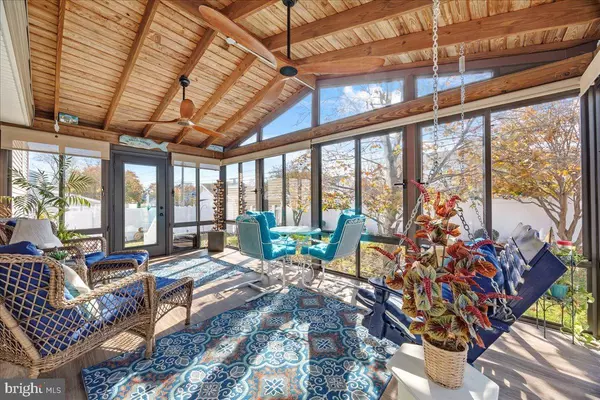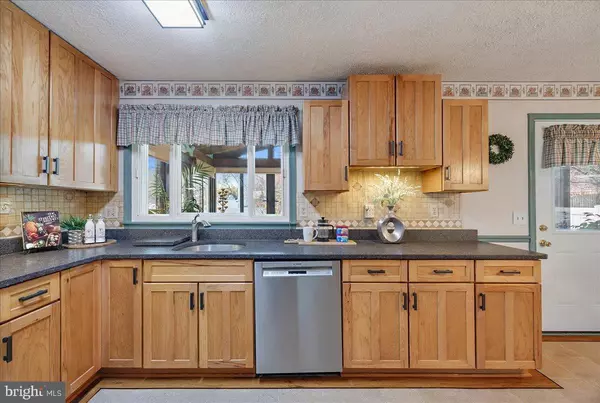
3 Beds
2 Baths
1,627 SqFt
3 Beds
2 Baths
1,627 SqFt
Open House
Sat Nov 15, 1:30pm - 3:30pm
Sun Nov 16, 1:30pm - 3:30pm
Key Details
Property Type Single Family Home
Sub Type Detached
Listing Status Active
Purchase Type For Sale
Square Footage 1,627 sqft
Price per Sqft $292
Subdivision Glen Burnie Park
MLS Listing ID MDAA2130822
Style Split Level
Bedrooms 3
Full Baths 2
HOA Y/N N
Abv Grd Liv Area 1,332
Year Built 1959
Available Date 2025-11-11
Annual Tax Amount $3,610
Tax Year 2025
Lot Size 6,534 Sqft
Acres 0.15
Property Sub-Type Detached
Source BRIGHT
Property Description
This home boasts three generously sized bedrooms, providing ample space for relaxation and personalization. The two full bathrooms are thoughtfully designed, featuring a combination of stall and tub showers, ensuring comfort and convenience for all. Venture downstairs to the fully finished basement, a versatile space that can serve as a family room, home office, or entertainment area. With heated interiors and convenient interior access, this area enhances the home's livability and charm. The exterior of the property is equally impressive, showcasing meticulous landscaping that frames the home beautifully. The level fenced yard, offers a tranquil rear yard perfect for outdoor gatherings or quiet evenings under the stars with privacy. Stone retaining walls and flood lights add to the aesthetic appeal and functionality of the outdoor space. Parking is a breeze with an oversized attached garage, a concrete driveway, and additional off-street options, ensuring convenience for you and your guests. Located in a suburban setting, this home provides a peaceful retreat while remaining close to essential amenities. Take advantage of nearby sidewalks and street lights that enhance the neighborhood's charm. This property is not just a house; it's a lifestyle. Experience the perfect blend of luxury, comfort, and convenience in this stunning Glen Burnie Park residence. Your dream home awaits!
Location
State MD
County Anne Arundel
Zoning R5
Rooms
Other Rooms Living Room, Dining Room, Primary Bedroom, Bedroom 2, Bedroom 3, Kitchen, Family Room, Foyer, Sun/Florida Room, Laundry, Recreation Room, Bathroom 1, Bathroom 2
Basement Fully Finished, Heated, Improved, Interior Access
Interior
Interior Features Bathroom - Stall Shower, Bathroom - Tub Shower, Breakfast Area, Carpet, Ceiling Fan(s), Combination Kitchen/Dining, Crown Moldings, Floor Plan - Traditional, Kitchen - Country, Upgraded Countertops, Wainscotting, Window Treatments, Wood Floors
Hot Water Natural Gas
Heating Forced Air
Cooling Other, Ceiling Fan(s), Central A/C
Flooring Hardwood, Ceramic Tile, Carpet
Equipment Dishwasher, Disposal, Dryer, Exhaust Fan, Range Hood, Refrigerator, Stainless Steel Appliances, Stove, Washer, Water Heater
Furnishings No
Fireplace N
Window Features Screens,Storm,Sliding
Appliance Dishwasher, Disposal, Dryer, Exhaust Fan, Range Hood, Refrigerator, Stainless Steel Appliances, Stove, Washer, Water Heater
Heat Source Natural Gas
Laundry Basement, Lower Floor
Exterior
Exterior Feature Porch(es), Screened, Enclosed
Parking Features Garage - Front Entry, Garage Door Opener, Oversized
Garage Spaces 3.0
Fence Privacy, Rear, Vinyl
Water Access N
View Garden/Lawn
Roof Type Architectural Shingle
Accessibility None
Porch Porch(es), Screened, Enclosed
Attached Garage 1
Total Parking Spaces 3
Garage Y
Building
Lot Description Front Yard, Landscaping, Rear Yard, Level
Story 4
Foundation Block
Above Ground Finished SqFt 1332
Sewer Public Sewer
Water Public
Architectural Style Split Level
Level or Stories 4
Additional Building Above Grade, Below Grade
Structure Type Dry Wall
New Construction N
Schools
School District Anne Arundel County Public Schools
Others
Pets Allowed Y
Senior Community No
Tax ID 020432300138710
Ownership Fee Simple
SqFt Source 1627
Security Features Smoke Detector
Acceptable Financing Cash, Conventional, FHA, VA
Horse Property N
Listing Terms Cash, Conventional, FHA, VA
Financing Cash,Conventional,FHA,VA
Special Listing Condition Standard
Pets Allowed No Pet Restrictions
Virtual Tour https://sites.genevirtualtours.com/710-James-Rd/idx

GET MORE INFORMATION

Broker-Owner







