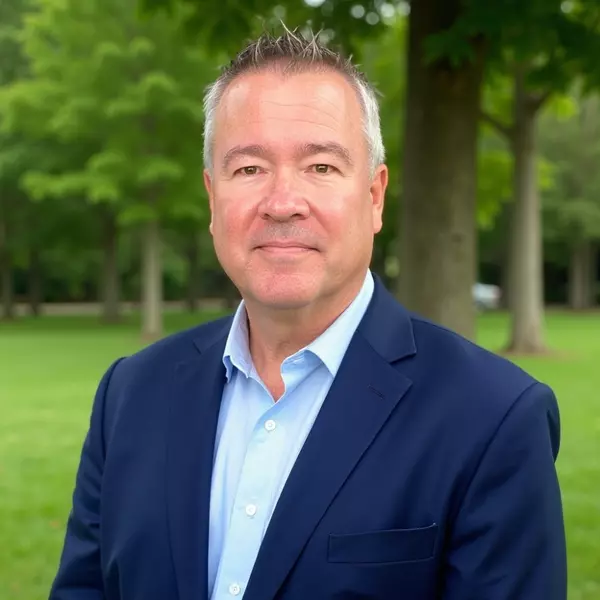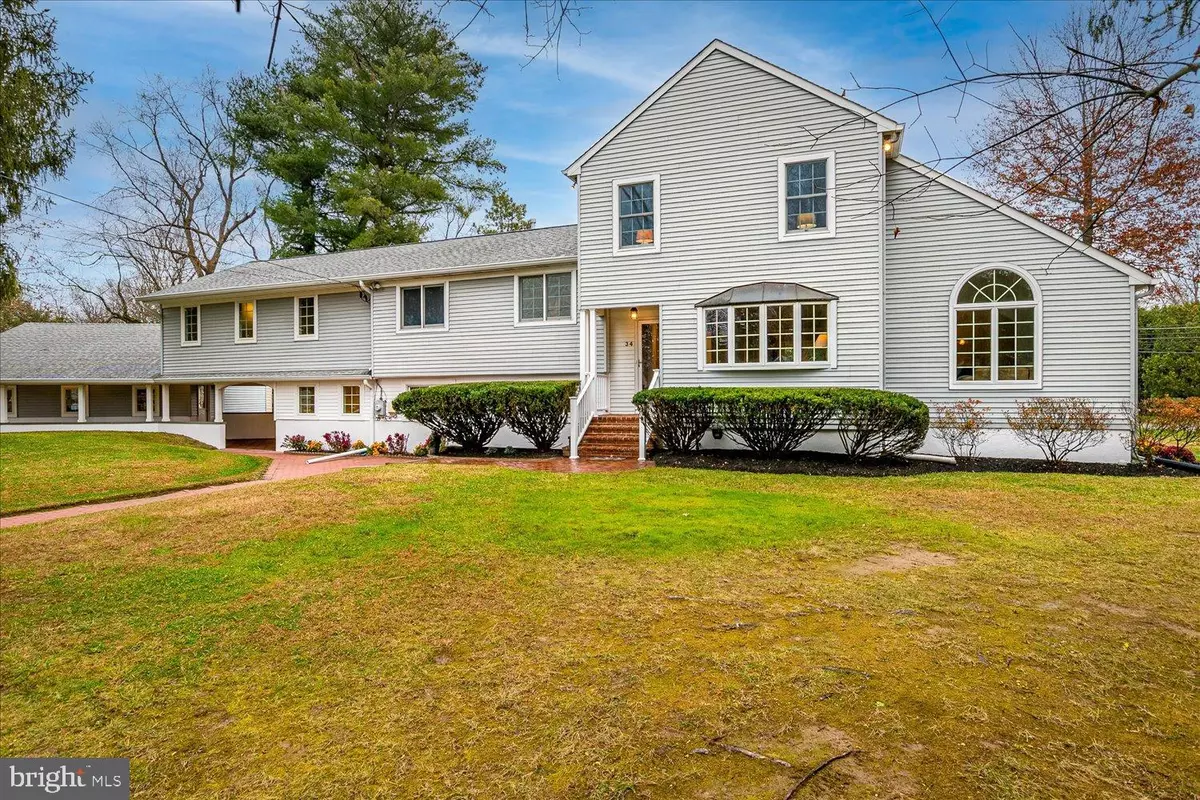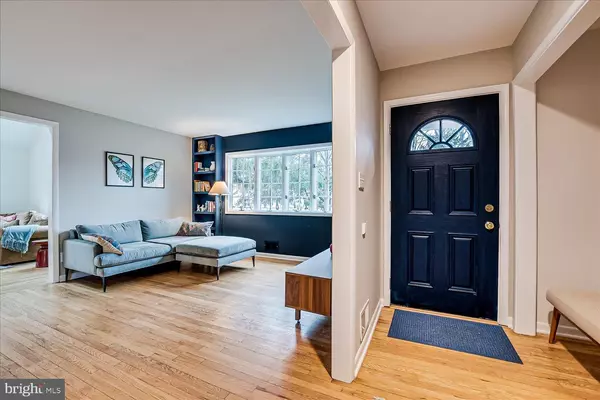
4 Beds
5 Baths
3,677 SqFt
4 Beds
5 Baths
3,677 SqFt
Open House
Sat Nov 29, 11:00am - 1:00pm
Sun Nov 30, 11:00am - 1:00pm
Key Details
Property Type Single Family Home
Sub Type Detached
Listing Status Coming Soon
Purchase Type For Sale
Square Footage 3,677 sqft
Price per Sqft $297
Subdivision Plainsboro Village
MLS Listing ID NJMX2010884
Style Contemporary
Bedrooms 4
Full Baths 5
HOA Y/N N
Abv Grd Liv Area 3,677
Year Built 1957
Available Date 2025-11-29
Annual Tax Amount $17,478
Tax Year 2024
Lot Size 0.530 Acres
Acres 0.53
Property Sub-Type Detached
Source BRIGHT
Property Description
Inside, the home features four large bedrooms with five full baths in total providing exceptional privacy and flexibility for family and guests. The floorplan is ideal for today's lifestyle needs.
The main level offers warm hardwood floors, generous natural light, and multiple inviting living spaces perfect for everyday living and entertaining. The bright, recently remodeled kitchen includes modern finishes and an adjoining breakfast area, opening to the home's comfortable layout.
Upstairs, the bedrooms are surprisingly spacious, especially the primary suite, which includes abundant closet space and its own well-appointed bath with steam shower. Additional finished space on the upper levels provides even more room for guests, work, or recreation.
Mechanical systems have been well cared for, with newer furnace and air-conditioning systems, allowing the next owner to move in with confidence. With its tasteful updates and excellent maintenance, there's very little left to do except move in and enjoy.
Outside, you'll appreciate the ample yard space and the detached garage with covered patio, perfect for outdoor dining, entertaining or hobbies.
Well-located, generously sized, and move-in ready, this home presents a rare opportunity in a highly sought-after neighborhood.
Location
State NJ
County Middlesex
Area Plainsboro Twp (21218)
Zoning R-85
Rooms
Other Rooms Living Room, Dining Room, Bedroom 2, Bedroom 3, Bedroom 4, Kitchen, Family Room, Bedroom 1, Mud Room, Office, Recreation Room, Media Room, Bathroom 1, Bathroom 2, Bathroom 3
Basement Partial, Unfinished
Interior
Hot Water Natural Gas
Heating Forced Air
Cooling Central A/C
Flooring Carpet, Hardwood, Laminate Plank, Tile/Brick
Inclusions All kitchen appliances, washer/dryer
Equipment Dishwasher, Stainless Steel Appliances, Refrigerator, Stove, Oven/Range - Gas
Appliance Dishwasher, Stainless Steel Appliances, Refrigerator, Stove, Oven/Range - Gas
Heat Source Natural Gas
Laundry Lower Floor
Exterior
Exterior Feature Breezeway, Patio(s)
Parking Features Garage Door Opener, Garage - Rear Entry
Garage Spaces 2.0
Utilities Available Above Ground
Water Access N
Roof Type Shingle
Accessibility None
Porch Breezeway, Patio(s)
Total Parking Spaces 2
Garage Y
Building
Lot Description Corner, Level, SideYard(s)
Story 4.5
Foundation Block
Above Ground Finished SqFt 3677
Sewer Public Sewer
Water Public
Architectural Style Contemporary
Level or Stories 4.5
Additional Building Above Grade
Structure Type Cathedral Ceilings
New Construction N
Schools
Elementary Schools John V.B. Wicoff
Middle Schools Community M.S.
High Schools High School North
School District West Windsor-Plainsboro Regional
Others
Senior Community No
Tax ID 18-01512-00016
Ownership Fee Simple
SqFt Source 3677
Special Listing Condition Standard

GET MORE INFORMATION

Broker-Owner







