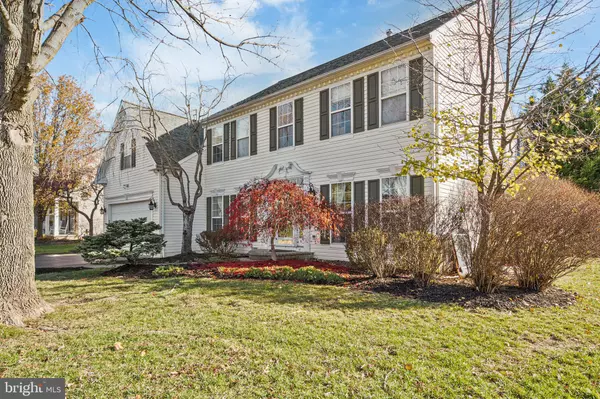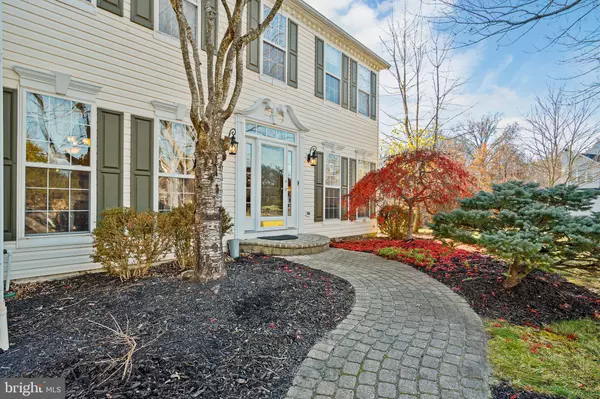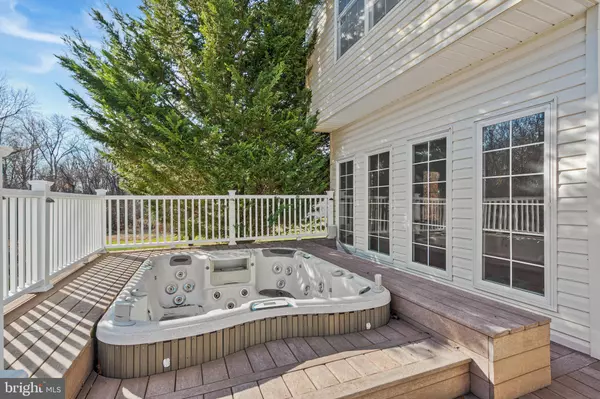
4 Beds
5 Baths
3,278 SqFt
4 Beds
5 Baths
3,278 SqFt
Open House
Sun Nov 30, 1:00pm - 3:00pm
Key Details
Property Type Single Family Home
Sub Type Detached
Listing Status Coming Soon
Purchase Type For Sale
Square Footage 3,278 sqft
Price per Sqft $366
Subdivision Mershon Chase
MLS Listing ID NJME2070104
Style Colonial
Bedrooms 4
Full Baths 4
Half Baths 1
HOA Fees $132/qua
HOA Y/N Y
Abv Grd Liv Area 3,278
Year Built 1999
Available Date 2025-11-30
Annual Tax Amount $21,254
Tax Year 2025
Lot Size 0.370 Acres
Acres 0.37
Lot Dimensions 0.00 x 0.00
Property Sub-Type Detached
Source BRIGHT
Property Description
Location
State NJ
County Mercer
Area Hopewell Twp (21106)
Zoning R-5
Rooms
Other Rooms Living Room, Dining Room, Primary Bedroom, Bedroom 2, Bedroom 3, Bedroom 4, Bedroom 5, Kitchen, Family Room, Foyer, Breakfast Room, Sun/Florida Room, Great Room, Laundry, Other, Office, Recreation Room, Utility Room, Bathroom 1, Bathroom 2, Primary Bathroom, Full Bath
Basement Fully Finished, Heated, Sump Pump, Interior Access
Interior
Interior Features Bar, Additional Stairway, Bathroom - Soaking Tub, Bathroom - Stall Shower, Bathroom - Tub Shower, Bathroom - Walk-In Shower, Breakfast Area, Built-Ins, Ceiling Fan(s), Chair Railings, Crown Moldings, Double/Dual Staircase, Family Room Off Kitchen, Floor Plan - Traditional, Formal/Separate Dining Room, Kitchen - Eat-In, Kitchen - Island, Pantry, Primary Bath(s), Recessed Lighting, Walk-in Closet(s), Wet/Dry Bar, Window Treatments, Wood Floors
Hot Water Natural Gas
Heating Forced Air
Cooling Ceiling Fan(s), Central A/C
Flooring Ceramic Tile, Hardwood, Luxury Vinyl Plank, Wood
Fireplaces Number 1
Fireplaces Type Gas/Propane
Inclusions all appliances as is condition, all window treatments and light fixtures as they exist
Equipment Cooktop, Dishwasher, Dryer - Gas, Exhaust Fan, Oven - Double, Oven - Self Cleaning, Refrigerator, Washer - Front Loading, Water Heater
Fireplace Y
Appliance Cooktop, Dishwasher, Dryer - Gas, Exhaust Fan, Oven - Double, Oven - Self Cleaning, Refrigerator, Washer - Front Loading, Water Heater
Heat Source Natural Gas
Laundry Basement
Exterior
Exterior Feature Deck(s)
Parking Features Garage - Front Entry, Inside Access
Garage Spaces 4.0
Utilities Available Under Ground
Water Access N
View Trees/Woods
Roof Type Asphalt
Accessibility None
Porch Deck(s)
Attached Garage 2
Total Parking Spaces 4
Garage Y
Building
Story 3
Foundation Concrete Perimeter
Above Ground Finished SqFt 3278
Sewer Public Sewer
Water Public
Architectural Style Colonial
Level or Stories 3
Additional Building Above Grade, Below Grade
New Construction N
Schools
Elementary Schools Stoney Bro
Middle Schools Timberlane M.S.
High Schools Hoval Hs
School District Hopewell Valley Regional Schools
Others
Pets Allowed Y
HOA Fee Include Common Area Maintenance
Senior Community No
Tax ID 06-00078 31-00027
Ownership Fee Simple
SqFt Source 3278
Special Listing Condition Standard
Pets Allowed Number Limit

GET MORE INFORMATION

Broker-Owner







