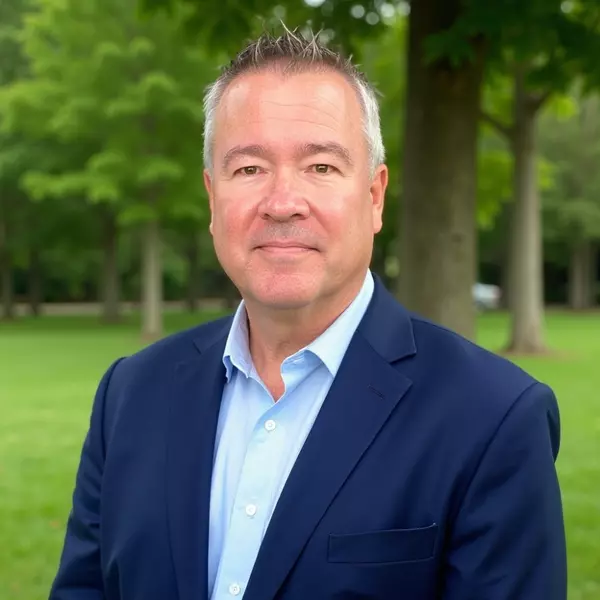$922,000
$899,990
2.4%For more information regarding the value of a property, please contact us for a free consultation.
5 Beds
5 Baths
4,227 SqFt
SOLD DATE : 03/01/2022
Key Details
Sold Price $922,000
Property Type Single Family Home
Sub Type Single Family Residence
Listing Status Sold
Purchase Type For Sale
Square Footage 4,227 sqft
Price per Sqft $218
Subdivision North Gayton Village At Bacova
MLS Listing ID 2201866
Sold Date 03/01/22
Style Two Story
Bedrooms 5
Full Baths 4
Half Baths 1
Construction Status Actual
HOA Fees $100/mo
HOA Y/N Yes
Year Built 2021
Tax Year 2020
Lot Size 0.270 Acres
Acres 0.27
Lot Dimensions 85x140
Property Sub-Type Single Family Residence
Property Description
You will be beyond fascinated about this Charm! Seller built its dream home in 2021 can now be your dream one, Impossible to find Nowadays! Conveniently located in the Deep Run HS district within the coveted Bacova community of Short Pump area. This stunning Transitional home loaded with tons of upgrades. First floor features additional bedroom with a full bath and a 1/2 bath on main level, Fancy 2 story Great Room with a gorgeous stone fireplace, Raise Panel Walls, Beam ceiling and opens to a bright, airy kitchen with oversized island with beautiful Quartz countertop, mudroom enters oversized garage ideal for drop and go, spacious dining room with Beam ceiling, Upstairs offer an open spacious loft area overlooks the Great Room, owner's suite, primary bedroom with full bath, 2 additional bedrooms and laundry room. Owner's room features tray ceiling, luxury bath with garden tub, double vanity, ceramic tile, large tile shower with glass surround. Additional features include oversize 2 car garage, recess lighting, insulated windows, tankless water heater, irrigation, 2 cover porch both front and back of house, first floor office or study room, walk-in pantry, only 7 months young
Location
State VA
County Henrico
Community North Gayton Village At Bacova
Area 34 - Henrico
Rooms
Basement Crawl Space
Interior
Interior Features Beamed Ceilings, Bookcases, Built-in Features, Bedroom on Main Level, Breakfast Area, Tray Ceiling(s), Dining Area, Separate/Formal Dining Room, Double Vanity, French Door(s)/Atrium Door(s), Granite Counters, Garden Tub/Roman Tub, High Ceilings, Kitchen Island, Loft, Pantry, Recessed Lighting, Walk-In Closet(s)
Heating Heat Pump, Natural Gas, Zoned
Cooling Central Air, Electric, Zoned
Flooring Partially Carpeted, Tile, Vinyl
Fireplaces Type Stone
Fireplace Yes
Appliance Dishwasher, Gas Cooking, Disposal, Gas Water Heater, Microwave, Oven, Refrigerator
Laundry Washer Hookup, Dryer Hookup
Exterior
Exterior Feature Deck, Sprinkler/Irrigation, Porch, Paved Driveway
Parking Features Attached
Garage Spaces 2.0
Fence None
Pool Community, Pool
Community Features Home Owners Association
Roof Type Asphalt
Porch Patio, Deck, Porch
Garage Yes
Building
Story 2
Sewer Public Sewer
Water Public
Architectural Style Two Story
Level or Stories Two
Structure Type Brick,Drywall,Frame,HardiPlank Type
New Construction No
Construction Status Actual
Schools
Elementary Schools Colonial Trail
Middle Schools Short Pump
High Schools Deep Run
Others
HOA Fee Include Clubhouse
Tax ID 737-769-7416
Ownership Individuals
Security Features Smoke Detector(s)
Financing Conventional
Read Less Info
Want to know what your home might be worth? Contact us for a FREE valuation!

Our team is ready to help you sell your home for the highest possible price ASAP

Bought with Samson Properties
GET MORE INFORMATION
Broker-Owner


