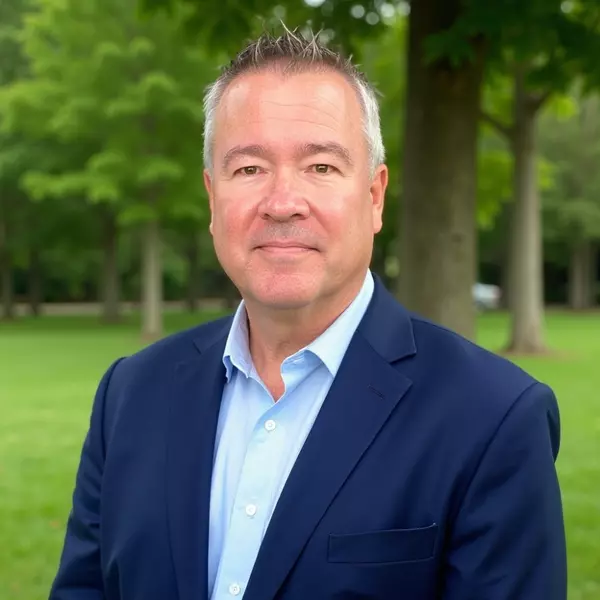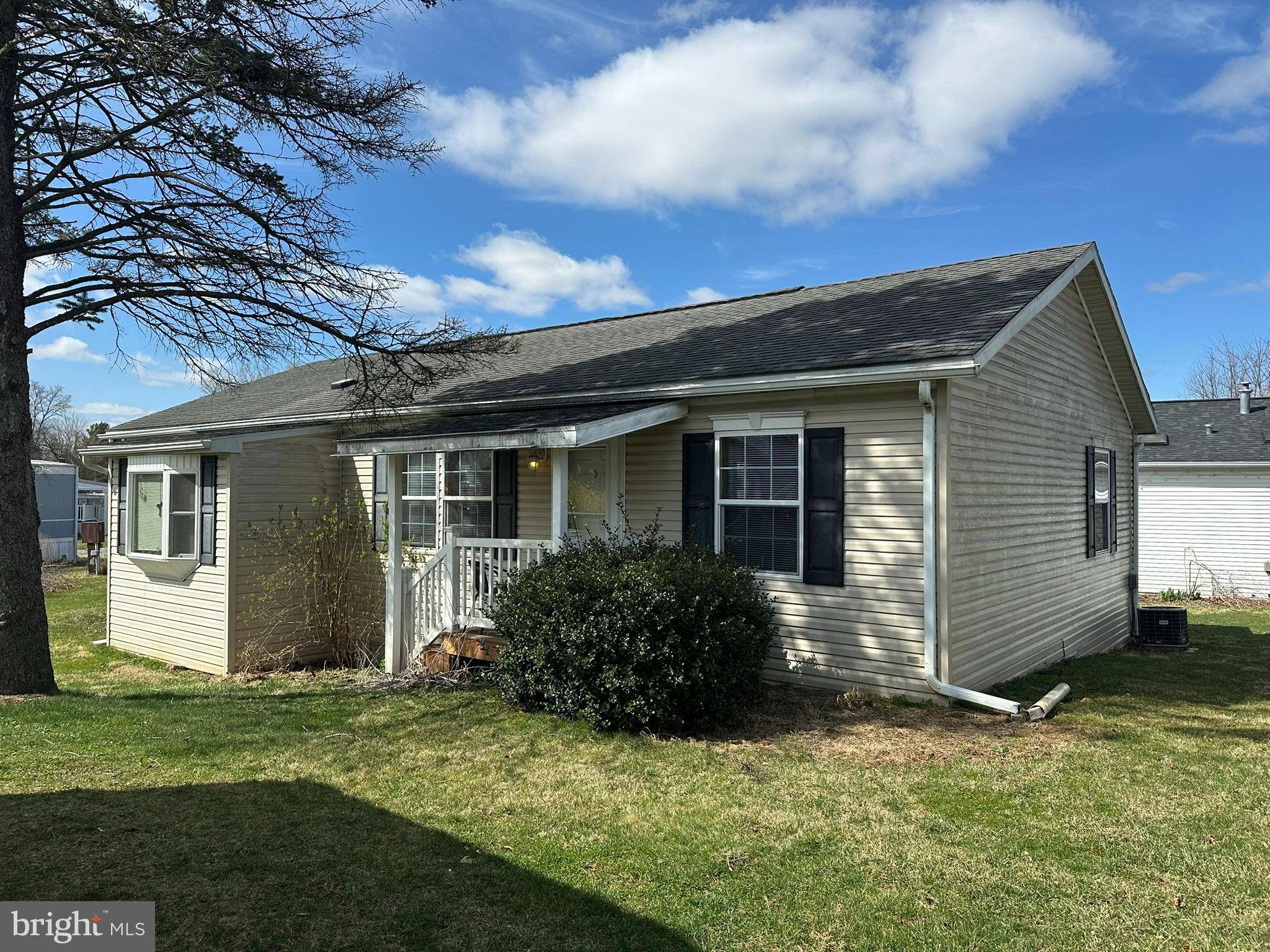Bought with David L White • OwnerEntry.com
$74,900
$74,900
For more information regarding the value of a property, please contact us for a free consultation.
3 Beds
2 Baths
1,448 SqFt
SOLD DATE : 06/30/2025
Key Details
Sold Price $74,900
Property Type Single Family Home
Sub Type Detached
Listing Status Sold
Purchase Type For Sale
Square Footage 1,448 sqft
Price per Sqft $51
Subdivision Breinigsville
MLS Listing ID PALH2011472
Sold Date 06/30/25
Style Ranch/Rambler
Bedrooms 3
Full Baths 2
HOA Fees $1,071/mo
HOA Y/N Y
Abv Grd Liv Area 1,448
Year Built 2005
Annual Tax Amount $1,018
Tax Year 2022
Lot Dimensions 0.00 x 0.00
Property Sub-Type Detached
Source BRIGHT
Property Description
A custom designed Skyline home - 3 bedrooms, 2 full bathrooms, and 1448 sq. feet of living space. Beautiful covered porch, 5/12 roof, paver driveway and walkway, and a built out addition with bay window adds to this home's curb appeal. Inside you'll find a sunny dining room, hardwood kitchen cabinetry, and spacious master suite. The laundry room has a separate entrance that leads to a covered storage area. There is also a matching vinyl storage shed on the property. A full set of newer appliances is included - refrigerator, range, dishwasher, microwave, and stackable washer/dryer. The Central A/C and propane heating system has been serviced yearly. Located in Parkland School District. Total yearly taxes are approximately $930 with the homestead discount. Lot rent in this section of Green Acres is $1071/month and includes water, sewer, and trash. Financing is available.
Location
State PA
County Lehigh
Area Upper Macungie Twp (12320)
Zoning R5
Rooms
Main Level Bedrooms 3
Interior
Hot Water Electric
Heating Forced Air
Cooling Central A/C
Flooring Ceramic Tile, Carpet, Vinyl
Equipment Oven/Range - Electric, Dishwasher, Microwave, Refrigerator, Washer, Dryer
Fireplace N
Appliance Oven/Range - Electric, Dishwasher, Microwave, Refrigerator, Washer, Dryer
Heat Source Propane - Leased
Exterior
Exterior Feature Patio(s), Deck(s), Roof
Garage Spaces 2.0
Water Access N
Roof Type Asphalt,Fiberglass,Shingle
Accessibility Other
Porch Patio(s), Deck(s), Roof
Total Parking Spaces 2
Garage N
Building
Lot Description Level
Story 1
Foundation Pillar/Post/Pier, Concrete Perimeter
Sewer Private Sewer
Water Public
Architectural Style Ranch/Rambler
Level or Stories 1
Additional Building Above Grade, Below Grade
New Construction N
Schools
School District Parkland
Others
Senior Community No
Tax ID 545468533800-00597
Ownership Other
Special Listing Condition Standard
Read Less Info
Want to know what your home might be worth? Contact us for a FREE valuation!

Our team is ready to help you sell your home for the highest possible price ASAP

GET MORE INFORMATION
Broker-Owner







