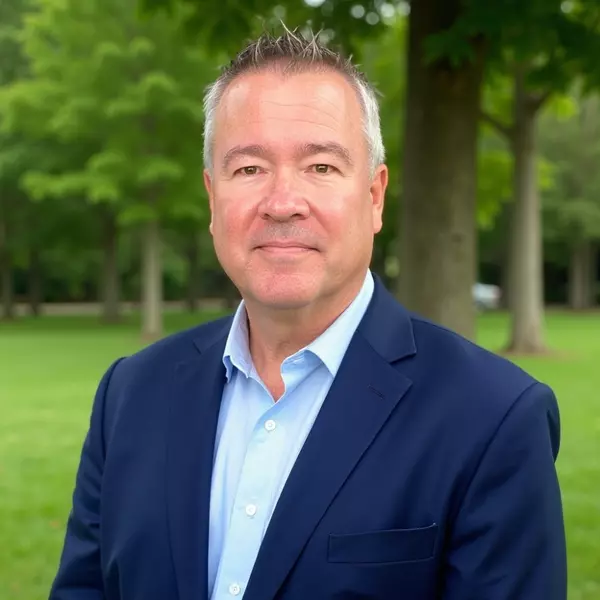$582,100
$580,000
0.4%For more information regarding the value of a property, please contact us for a free consultation.
3 Beds
3 Baths
3,314 SqFt
SOLD DATE : 07/21/2025
Key Details
Sold Price $582,100
Property Type Single Family Home
Sub Type Detached
Listing Status Sold
Purchase Type For Sale
Square Footage 3,314 sqft
Price per Sqft $175
Subdivision Pelham East
MLS Listing ID 665967
Sold Date 07/21/25
Bedrooms 3
Full Baths 2
Half Baths 2
HOA Y/N No
Abv Grd Liv Area 3,314
Year Built 2015
Annual Tax Amount $4,920
Tax Year 2025
Lot Size 0.500 Acres
Acres 0.5
Property Sub-Type Detached
Property Description
Welcome to this spacious and well appointed home located in the highly sought after Pelham subdivision of Waynesboro, VA. Offering 3 bedrooms, 2 full baths, and 2 half baths, this home features an ideal layout for main-level living. The primary suite is conveniently located on the main level and includes a walk-in shower. A second room on the main level, currently used as an office, could easily serve as a fourth bedroom. Enjoy the open and airy feel of the home with high ceilings, hardwood floors, granite countertops, a large formal dining area, and a cozy eat-in nook for casual meals. Relax on the charming front covered porch or entertain guests on the covered rear deck overlooking the large yard with a serene mountain view, a simple reminder that you are living in the Shenandoah Valley. Upstairs, you'll find two additional bedrooms, 1.5 baths and a spacious bonus room—perfect for a playroom, home gym, or additional sleeping quarters. The full unfinished basement provides exterior access and plenty of space for storage, hobbies, or workshop needs. A detached oversized garage adds even more functionality. Conveniently located near medical facilities, shopping, I-64, I-81, and more—this home truly offers it all!
Location
State VA
County Waynesboro
Zoning RS-12 Single Family Residential
Direction From US-250 E towards Waynesboro, turn left onto Barksdale Rd, turn right onto Village Dr, the property will be on your right.
Rooms
Other Rooms Shed(s)
Basement Exterior Entry, Full, Interior Entry, Unfinished
Main Level Bedrooms 1
Interior
Interior Features Double Vanity, Primary Downstairs, Walk-In Closet(s), Home Office, Recessed Lighting
Heating Electric, Heat Pump
Cooling Heat Pump
Flooring Carpet, Ceramic Tile, Hardwood
Fireplaces Type Gas Log
Fireplace Yes
Appliance Dishwasher, Gas Range, Microwave, Refrigerator
Laundry Washer Hookup, Dryer Hookup
Exterior
Parking Features Attached, Garage, Garage Door Opener, Garage Faces Side
Garage Spaces 2.0
Utilities Available Satellite Internet Available
View Y/N Yes
Water Access Desc Public
View Mountain(s)
Roof Type Composition,Shingle
Topography Rolling
Porch Deck, Front Porch, Porch, Side Porch
Garage Yes
Building
Foundation Block
Sewer Public Sewer
Water Public
Level or Stories Two
Additional Building Shed(s)
New Construction No
Schools
Elementary Schools Westwood Hills
Middle Schools Kate Collins
High Schools Waynesboro
Others
Tax ID 786231
Financing Conventional
Read Less Info
Want to know what your home might be worth? Contact us for a FREE valuation!

Our team is ready to help you sell your home for the highest possible price ASAP
Bought with REAL BROKER LLC
GET MORE INFORMATION
Broker-Owner







