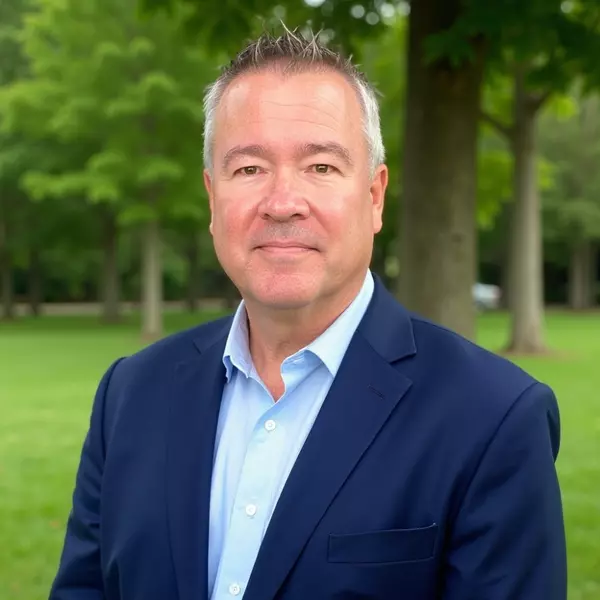$2,750,000
$2,650,000
3.8%For more information regarding the value of a property, please contact us for a free consultation.
5 Beds
8 Baths
9,320 SqFt
SOLD DATE : 08/19/2025
Key Details
Sold Price $2,750,000
Property Type Single Family Home
Sub Type Single Family Residence
Listing Status Sold
Purchase Type For Sale
Square Footage 9,320 sqft
Price per Sqft $295
Subdivision Meadows At Manakin
MLS Listing ID 2517821
Sold Date 08/19/25
Style Custom,Two Story
Bedrooms 5
Full Baths 5
Half Baths 3
Construction Status Actual
HOA Fees $155/ann
HOA Y/N Yes
Abv Grd Liv Area 6,172
Year Built 2016
Annual Tax Amount $11,127
Tax Year 2024
Lot Size 6.049 Acres
Acres 6.049
Property Sub-Type Single Family Residence
Property Description
A true retreat in the heart of Manakin Sabot, this custom European-style estate in The Meadows at Joe Brooke Farm sits on 6 acres & offers a lifestyle of quiet luxury and comfort. Designed with entertaining & everyday living in mind, the home features a dramatic two-story living room, curved staircase, rich millwork, multiple fireplaces, whole home audio and a chef's kitchen equipped with a Thermador pro range, Sub-Zero fridge/freezer, inset cabinetry, and farmhouse sink. The first floor also showcases a family room off the kitchen, mud-room, formal dining room, and is complete with the primary suite, which is a true sanctuary with marble bath, dual walk-in closets, and direct veranda access. Upstairs, you'll find four generous bedrooms (two with en suite baths) and a full laundry room with an internal balcony that overlooks the beautiful living room. The fully finished walk-out basement does not feel like a basement with finishes matching the quality of the rest of the home. This space offers a media room, billiards lounge, wet bar, wine cellar w/ separate mini split for temperature control, home gym, office, & flex space, and a private guest suite, all with walk-out access to the patio and outdoor fireplace. The exterior living spaces are as exquisite as the interior and include a covered veranda off the living room, a stone patio surrounding a zero-entry saltwater heated pool and spa off the ground-level, & a screen porch off the family room. The pool surround is complete with outdoor kitchen & fireplace—perfect for evenings under the stars! Combine all this with a 3-car garage w/ EV charging, whole-house generator, smart home features, 3 tankless water heaters, & 5 separate HVAC units for controlled air temperatures, this home has it all. Residents enjoy exclusive access to private walking & biking trails, a stocked lake with dock and canoe launch, & peaceful woodland views—all just minutes from Kinloch Golf Club, Hermitage Country Club, & Short Pump conveniences. Refer to Media Links for add't photos & tour.
Location
State VA
County Goochland
Community Meadows At Manakin
Area 24 - Goochland
Direction From route 288, West on Patterson Ave, Right on Meadow Ridge Parkway. left on Dover Bluff, Right on Merchant Lee Pl, and home is on your right.
Rooms
Basement Full, Finished, Walk-Out Access
Interior
Interior Features Wet Bar, Bookcases, Built-in Features, Balcony, Bedroom on Main Level, Breakfast Area, Bay Window, Tray Ceiling(s), Ceiling Fan(s), Separate/Formal Dining Room, Double Vanity, Eat-in Kitchen, French Door(s)/Atrium Door(s), Fireplace, Granite Counters, High Ceilings, Kitchen Island, Main Level Primary, Pantry, Recessed Lighting, Cable TV
Heating Electric, Forced Air, Heat Pump, Propane, Zoned
Cooling Heat Pump, Zoned
Flooring Ceramic Tile, Partially Carpeted, Wood
Fireplaces Number 7
Fireplaces Type Gas, Wood Burning
Equipment Generator
Fireplace Yes
Window Features Screens,Thermal Windows
Appliance Built-In Oven, Dishwasher, Exhaust Fan, Gas Cooking, Disposal, Ice Maker, Microwave, Propane Water Heater, Refrigerator, Self Cleaning Oven, Stove, Water Softener, Tankless Water Heater, Wine Cooler, Washer
Exterior
Exterior Feature Deck, Hot Tub/Spa, Sprinkler/Irrigation, Lighting, Porch, Storage, Shed, Gas Grill, Paved Driveway
Parking Features Attached
Garage Spaces 3.0
Fence Back Yard, Fenced
Pool Fenced, Gunite, In Ground, Pool Equipment, Pool
Community Features Boat Facilities, Common Grounds/Area, Dock, Home Owners Association, Lake, Park, Pond
Amenities Available Landscaping, Management
Roof Type Composition,Metal,Shingle
Porch Balcony, Rear Porch, Screened, Deck, Porch
Garage Yes
Building
Lot Description Landscaped, Level
Story 2
Sewer Septic Tank
Water Well
Architectural Style Custom, Two Story
Level or Stories Two
Structure Type Brick,Block,Drywall,Frame,HardiPlank Type
New Construction No
Construction Status Actual
Schools
Elementary Schools Randolph
Middle Schools Goochland
High Schools Goochland
Others
HOA Fee Include Common Areas,Road Maintenance,Water Access
Tax ID 57-35-0-5-0
Ownership Individuals
Security Features Security System,Controlled Access,Smoke Detector(s)
Financing Conventional
Read Less Info
Want to know what your home might be worth? Contact us for a FREE valuation!

Our team is ready to help you sell your home for the highest possible price ASAP

Bought with Virginia Capital Realty
GET MORE INFORMATION
Broker-Owner







